Earth, Wind, Fireworks, and Water Await at Chicago’s John Hancock Center
Share News:

Does living on the top floor of most high-rises still feel like living in the basement? Chicago’s 100-story John Hancock Center will change all that. Whereas the tallest residential home in Dallas is a 42nd floor penthouse, the Hancock’s condos don’t start until the 44th floor and continue all the way to the 92nd floor. Completed in 1969, the Hancock Tower is one of the most recognized buildings in Chicago and offers up some surprisingly inexpensive homes with incomparable city and Lake Michigan views.
Sure, Chicago winters are unkind, but the summers, when second home ownership has its privileges, offer a plethora of activities to shake off the cold and grey. The Hancock is in the thick of everything Chicago has to offer. It’s right on Michigan Avenue in the thick of the city’s tony shopping. It’s a two-block walk to the beach and is a 10-minute taxi to Millennium Park and the Art Institute of Chicago.
Sizes range from 550-square-foot studios to ~1,800-square-foot, three-bedroom units. Of course, with over 700 units, many have been combined for larger spaces. Prices are surprisingly affordable with studios starting just below $200,000 while three-bedroom units trade in the $500,000 to $800,000 range depending on renovation. Let’s look at both ends of the market and with 703 units, there’s always something great for sale.
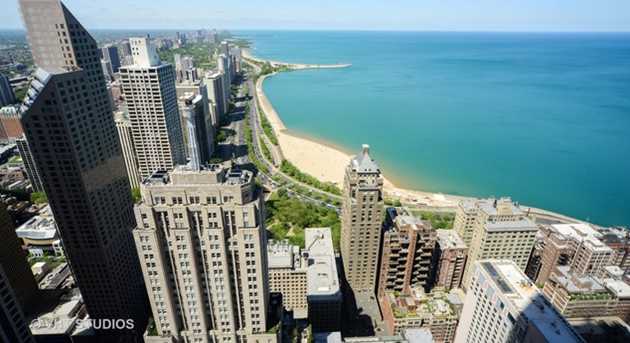
Unit 5106
I like this unit as a studio getaway of 553 square feet that’s currently listed for $194,000 by Baird & Warner’s Pat Cohen. Obviously located on the 51st floor, this unit faces directly north, straight up Lake Shore Drive. It has that elusive city, beach, and infinity view that high-rise owners dream of. But there’s more. Recall the exterior of the Hancock and its diagonal support beams. It’s a “thing” in this building not to have any diagonal obstructions. In a studio with one window, it would be catastrophic to the view.
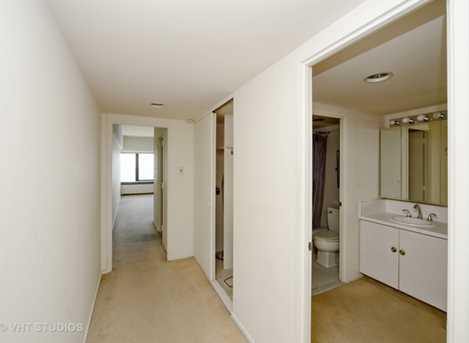
Otherwise, this is a basic studio. Walk in, and on your right is the bathroom. The second door leads to a large closet. That remnant doorway in the hall should be eliminated. In a 550-square-foot unit, this love of doors eats space.
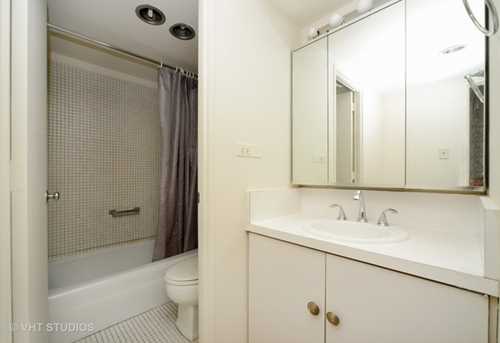
That second door is pointless. As I said, one (pocket) door from the hallway and remove that dumb separation between the vanity and the toilet and bathtub. The space would feel exponentially larger and luxurious. Also, ditch the French fry warming lights above the toilet.
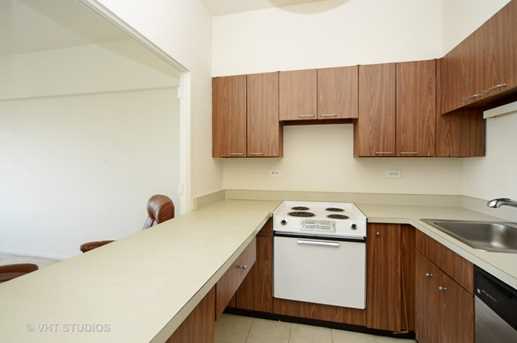
On your way to the main living area, you pass the kitchen. Just like the bathroom, it’s not what you’d call hotsy-totsy. But it is partially open to the living room. So blow out the rest of the wall and install a new kitchen that’s bumped out just enough to make a more functional, and more cabinet-y galley. Or since it’s a getaway and you won’t be really cooking, collapse the kitchen into a single line or an “L” and give back a couple of feet to the living room.
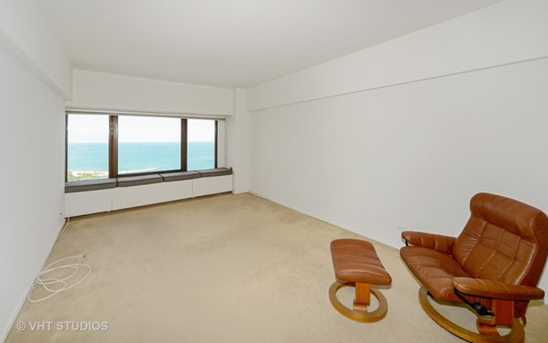
The living room is a generous 12’ x 20’ with enough space for a murphy bed and seating area. Swap the carpet for wood floors and paint. You’re done here.
I know, renovating a second home is a pain, but so worth it. A few grand of updates isn’t over-building for a $194,000 studio (with parking) that’s perfect for the rental pool or your secret getaway.
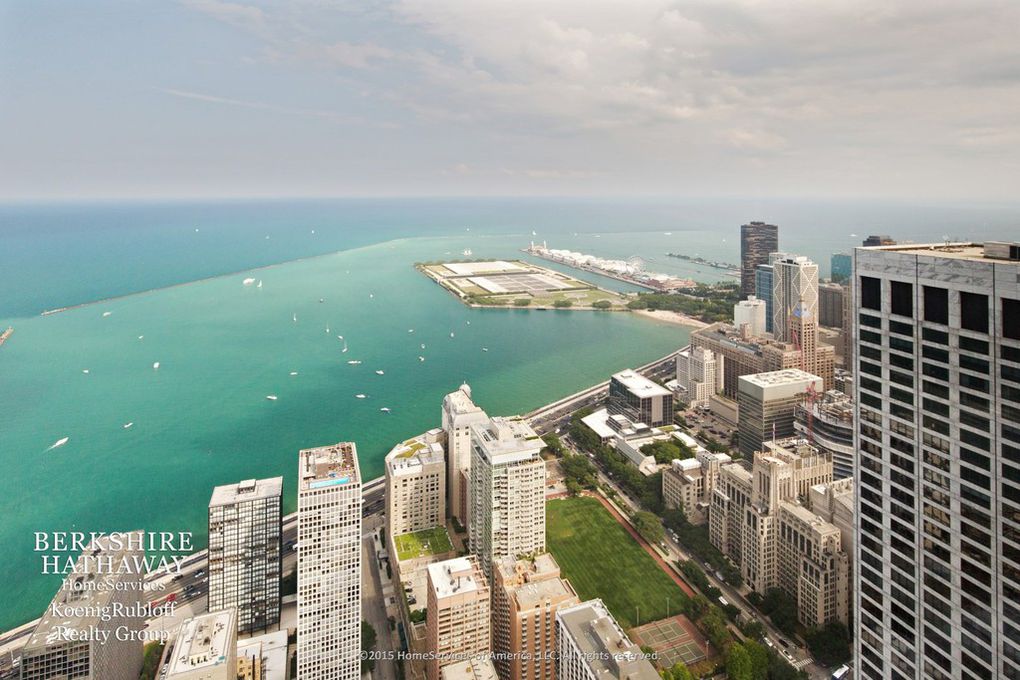
Unit 7808
Moving from a north view to a southeast view and it’s still pretty spectacular. More lake views, but also an unexpected punch of green park with Navy Pier in the distance (fireworks central). The high-rise at right is the Ritz Carlton Hotel and Water Tower Place condos.
Unit 7808 is a three-bedroom, two bathroom unit with 1,825 square feet and is listed with Lisa Huber of KoenigRubloff for $799,000. It’s also a flip, so everything is spanking new. No need to spent vacation time with a renovation.
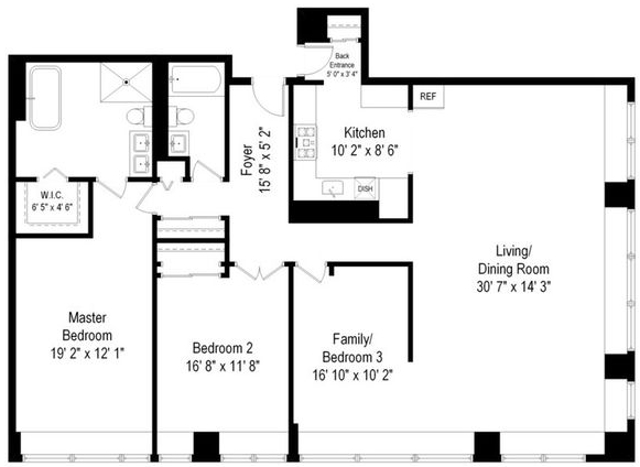
The floor plan is straight forward. The bedrooms face south while the main living and dining area face east, towards the lake. For me this is a two-bedroom home with an office. For those wanting the full three bedrooms, it’s the work of an afternoon to extend the wall to the windows.
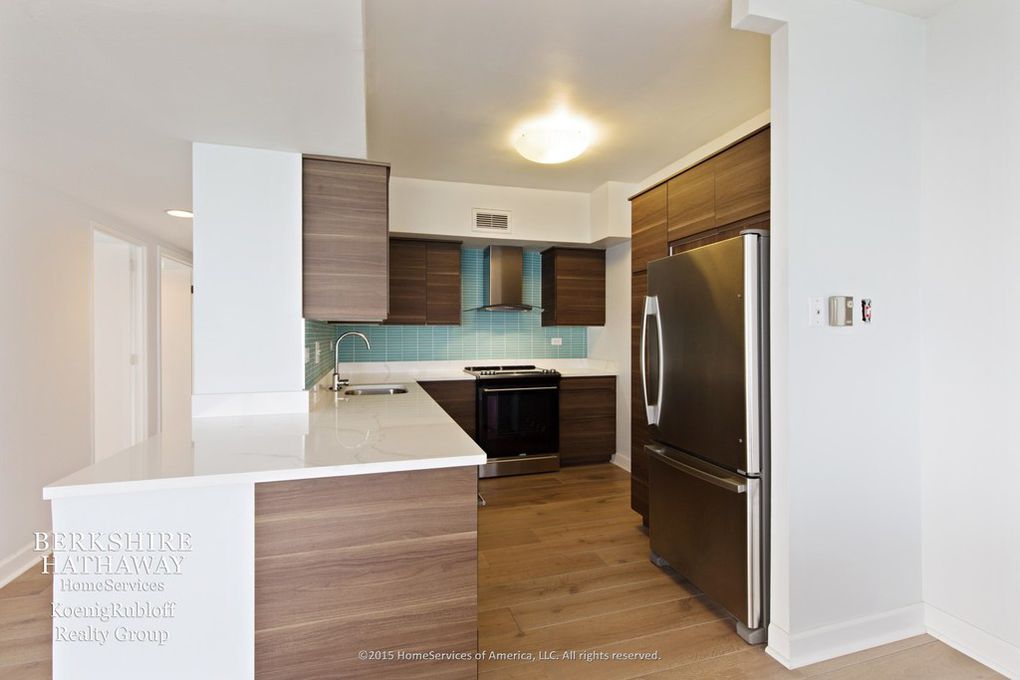
As you can compare, the new kitchen is more open than the original floor plan and the refrigerator is now part of the kitchen. Thankfully a kitchen that’s not a slave to the white-white aesthetic. I might have tightened things up with a cabinet-depth fridge, but that’s a minor quibble for a very modern, open kitchen.
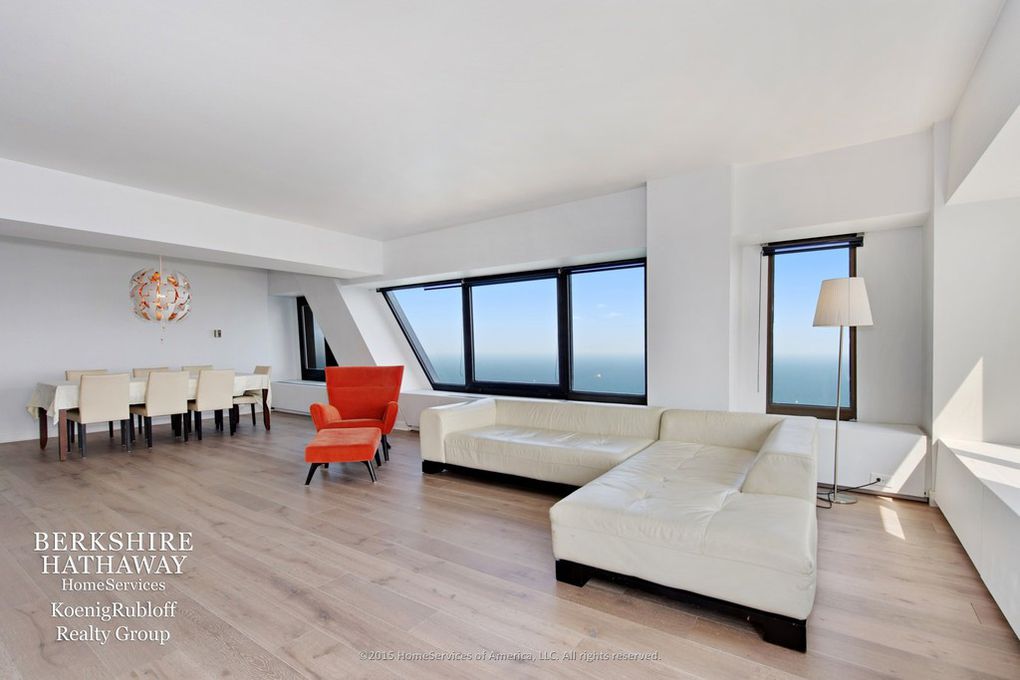
Just outside the kitchen is the dining area and the large living room. The sparse furnishings don’t do this space justice, it’s more than large enough for more. I also like the wide-plank floors in a ghosty mid-tone. And I don’t know about you, but the diagonal adds to the drama of the space.
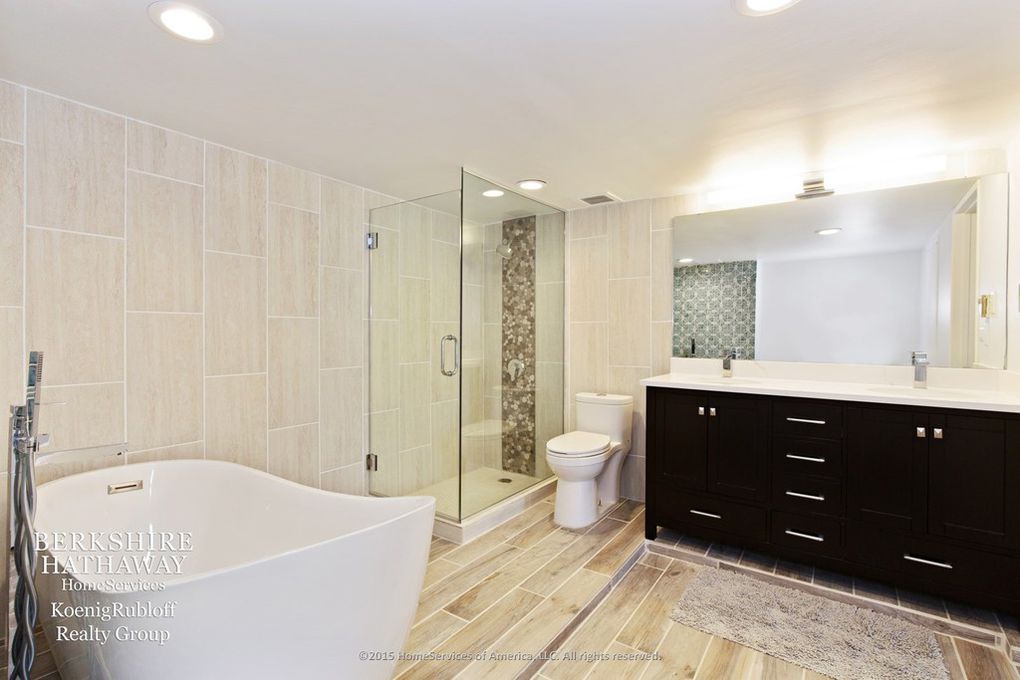
To get a further idea of the quality of this renovation, here’s the master bathroom. The wood theme is carried through in the form of wood-patterned porcelain tile. There’s plenty of room in this bathroom, which is slightly surprising given its 1969 era build.
Chicago is a vibrant city away from the coasts offering it’s own Midwest charms. Depending on your needs and budget, the John Hancock Center in Chicago has whatever you need to make Chicago your favorite place to be except in December, January, and February … and maybe March.

Remember: When I’m not stirring up trouble in Dallas, Texas or Honolulu, Hawaii for Candysdirt.com and SecondShelters.com, I’m off scouting interesting locations for a second home. In 2016 and 2017, the National Association of Real Estate Editors has recognized my writing with two Bronze (2016, 2017) and two Silver (2016, 2017) awards. If you’re a Realtor with second home clients who’d like me to feature their journey, shoot me an email sharewithjon@candysdirt.com


7808 is a winner. Who wants to buy it with me? J