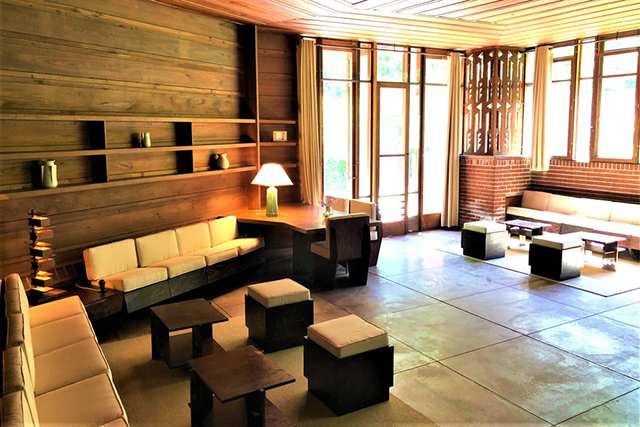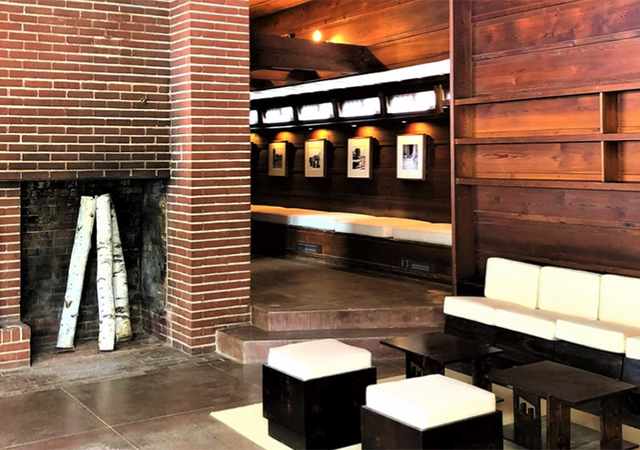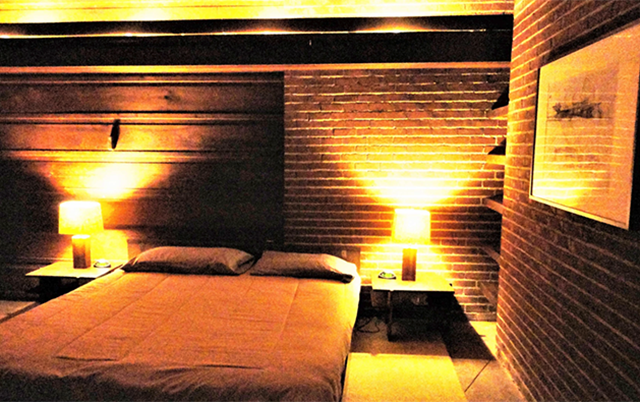Own A Historic Midwestern Frank Lloyd Wright Usonian for $425K
Share News:

Architecture aficionados alert: For $425,000, you can own a 1941 historic Frank Lloyd Wright house located in Wausau, Wisconsin. The iconic property is one of the legendary architect’s Usonian homes, specifically designed for middle-class families.
The home comes packed with a plethora of Wright trademarks. (Think slanted horizontal roofs, cantilevered overhangs, an open floor plan, and an abundance of natural light.) It also has its own website, which tells an interesting backstory.

Flashback to March, 1938. Charles L. Manson wrote a letter to Wright. His request? That the architect, or one of his pupils, develop a small family home within his limited budget of $7,500.
Wright, a fellow Wisconsinite, responded: “We will build your house for you, literally. Come to Taliesin and see us and talk it over about April 20th.”
The rest is what architectural dreams are made of.
According to the website, Wright designed the home (now known as the Charles and Dorothy Manson house) after seeing photos and topographical maps. Construction lasted three years.

Fast forward eight decades. Current owners Bryan Hung and David Wood have painstakingly restored and refurbished the 2,472-square-foot-property.
Exterior walls, made of red tidewater cypress, have been re-stained; red Ringle bricks, repointed. Another Wright signature — perforated windows — are used throughout.
Additional upgrades include a new rubber roofing system, approved by the local preservation committee. A flat skylight replaced an old bubble one.


Guests enter through a compressed foyer. True to form, Wright kept the space small to directly contrast with the home’s open, light-filled main living area. A 44-foot-long gallery connects the two areas. With no direct sun exposure, it’s ideal for hanging artwork.
The grand room features 11-foot ceilings sporting a board-and-battern pattern. A newly-restored fireplace—a core in Usonian houses—is made of Wisconsin brick.

Copies of the original furniture are included in the asking price. The sitting arrangement, by Wright’s design, is comprised of individual chairs that can easily be combined or moved. There are also authentic built-ins, including tables and bookshelves.
The newly-renovated, two-story kitchen (which Wright called the “workspace”) features modern appliances and quartz countertops. A side door leads to an outside patio.

Wright purposely lowered the ceiling height in the adjacent dining room to provide a more intimate feeling. New custom window treatments and lighting fixtures complement original cabinetry.


In the main bedroom, an enclosed fireplace was restored to its original design. Floor-to-ceiling French doors open to the backyard. There are also three additional bedrooms, two baths, a laundry room, storage space, and photography darkroom.
Blueprints and historic photos are included in the selling price.
Buyers will also receive copies of the house/furniture blueprints and framed historic photos in the gallery.

The home’s cascading wooded lot and park-like setting is located in Wausau’s prestigious East Hill neighborhood. It’s surrounded by historic properties and is a short walk to downtown. Year-round recreational opportunities include swimming, kayaking, hiking, and skiing.
The four-bedroom, three-bath, .58-acre property is located at 1224 Highland Park Blvd, Wausau, Wisconsin. An additional .34-acre lot is included in the $425,000 listing price.

