Camelback Mountain Midcentury Modern Designed by Wright Apprentice
Share News:
 You’d be hard-pressed to find architecture more suited to allow a homeowner to regularly enjoy the views of Camelback Mountain than Midcentury Modern. So when eagle eyes alerted us to this 1964 home built by Frank Lloyd Wright apprentice Blaine Drake that showcases mountain views and views of Phoenix, we knew we had our next historical shelter.
You’d be hard-pressed to find architecture more suited to allow a homeowner to regularly enjoy the views of Camelback Mountain than Midcentury Modern. So when eagle eyes alerted us to this 1964 home built by Frank Lloyd Wright apprentice Blaine Drake that showcases mountain views and views of Phoenix, we knew we had our next historical shelter.
The home is being sold as-is, but that doesn’t mean it’s falling down around your ears. What it does mean is that whoever buys this house will only be the second owners, as it’s being sold by the original owners.
It has the innovation you’d expect in a 1960 Midcentury home, with open floorplans and plenty of windows that make the views and vistas outside part of the interior decor.
According to listing agent Scott Jarson, the Hawkins House, as the home is referred to, was designed to be a showpiece for Drake.
“The Hawkins House was designed and built in 1963-1964 and figured prominently in Drake’s 1992 exhibition, ’40 Years of Architecture In Arizona,’ which was presented at ASU,” Jarson said. “A luxury home at the time, it includes amenities often unseen in this architectural era.”
Drake, who was one of Wright’s original apprentices back in Taliesin, Wisconsin, in the thirties, established his Arizona practice in 1945. He designed around 200 projects by the time he retired in 1985, focusing mostly on residential architecture with an eye toward the energy-efficient design that was practical for the desert climate of Phoenix.
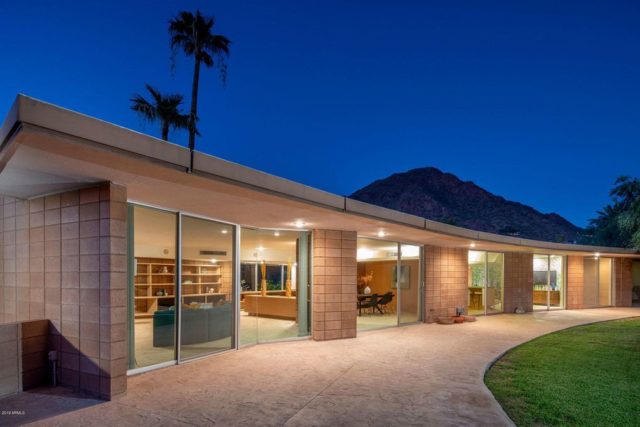
“In a time where many of Drake’s designs became more rectangularly geometric, this home is wonderfully unique in that the home consists of two intersecting arcs,” he explained. “Each arc plays a functional part in the design; one housing living spaces with a generous master suite and office, the other connects with additional bedrooms, service area and carport.”
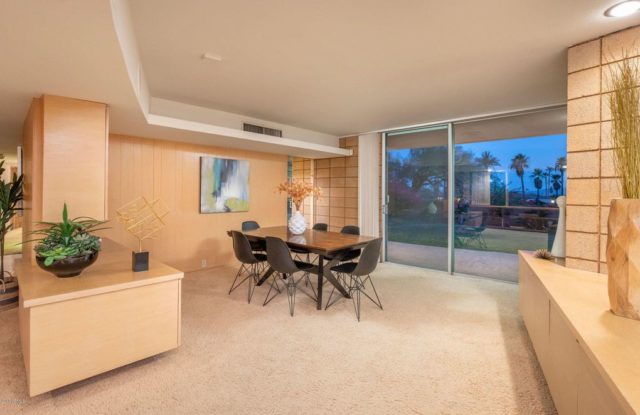
By designing the home this way, there is a unique view in nearly every room.
“The home is original for the purist,” he added.
Sitting on a gently elevated acre lot, 5111 N Saddle Rock Lane features custom masonry construction with custom steel facia, mahogany millwork, and tons of built-ins. It curves, with a loggia of sorts leading to the entry point for the home.
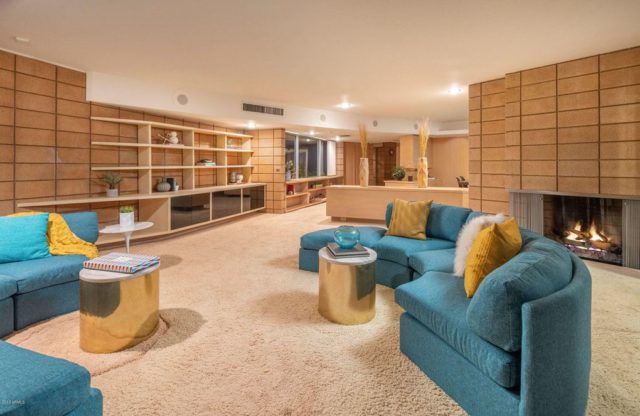
Inside, the expected floor-to-ceiling glass showcases all those views, and is present everywhere, from the living room to the kitchen, to the bedrooms.
There are four bedrooms and three-and-a-half baths in this 3,700 square foot home that is practically a time capsule of Midcentury tastes and design.
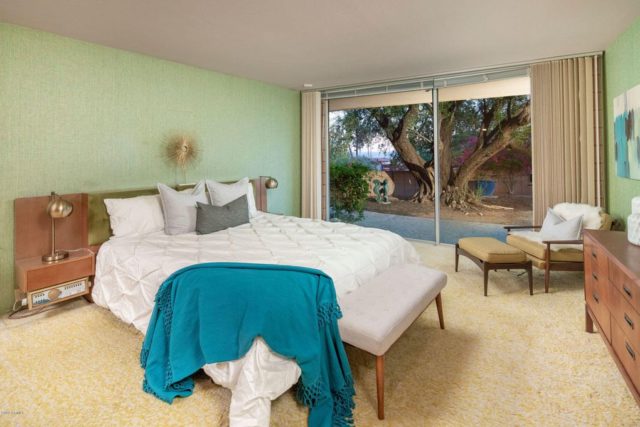
A generous master boasts a large closet and en-suite. The office has walnut built-ins. The living room is open to the dining room, and is anchored by a masonry fireplace.
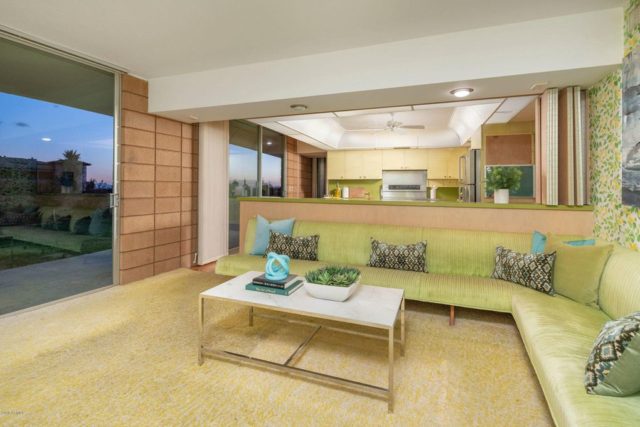
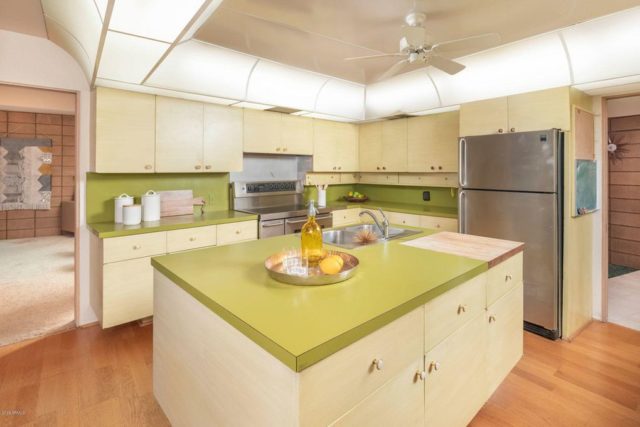
A large kitchen is open to a second living area.
Three additional bedrooms allow for plenty of room for guests and family, and there’s a bonus space that can be used as a shop or studio.
“For anyone interested in Mid-Century Modern Design, this home presents a uniquely unspoiled example,” Jarson said.
The home is priced at $1,495,000, and is listed by Scott Jarson with azarchitecture/Jarson & Jarson. Want to see more? Click here.

