Bask in La Dolce View From Florence Hilltop Villa
Share News:
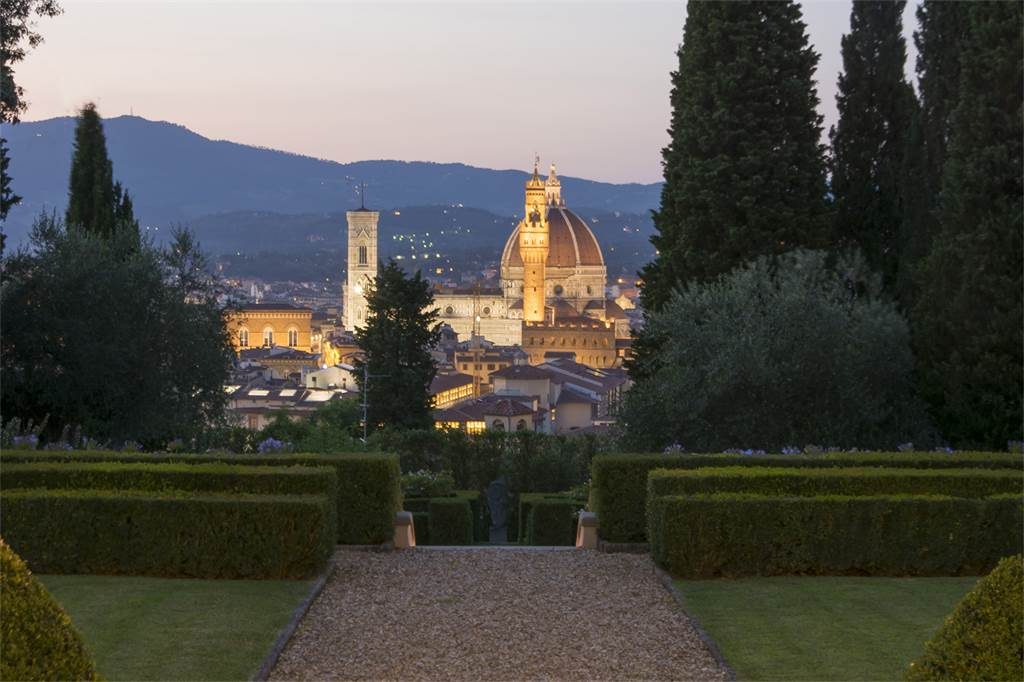
A view you could sell tickets to
I hadn’t even got on the plane and this Florence villa captivated me. Is it any wonder when this is the view from the home’s back deck? Perfectly situated to frame the ancient city of Florence, this home could be a dump and still there’d be this. Of course it’s no dump …
The home is listed with Sotheby’s Italy for $15.96 million (€15 million) with Diletta Giorgolo Spinola. It contains six bedrooms and eight full bathrooms with a staff apartment and outbuildings containing a gym, personal spa, and bathroom. All in all there are 7,534 square feet under roof resting on 0.865 acres with some of the best views in the city.
As you might know, the city of Florence is on the Arno River. This home is across the river from the city center and is the perfect vantage point to see Florence end-to-end. It rests between the Boboli and Bardino Gardens bordering Fort Belvedere (Map).
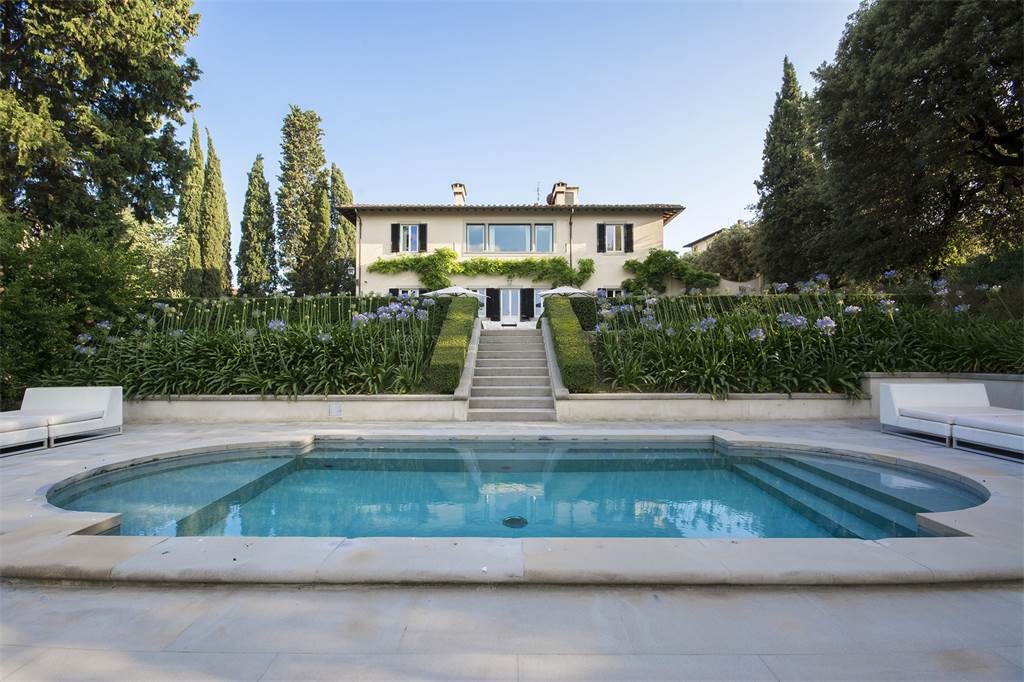
The back of the home is stepped to work with the landscape with the home itself on the highest point. From there you’re able to stroll down the hill to the pool. When you have space, it’s a luxury to have the pool further away from the house. You can imagine a sexually-charged perfume ad being filmed here.
I like the style of the home. While some Italian design can be wonderfully ornate, for me it’s a complexity I’d prefer to visit and not live in. The villa understands that no amount of plasterwork or ornamentation could rival the views.
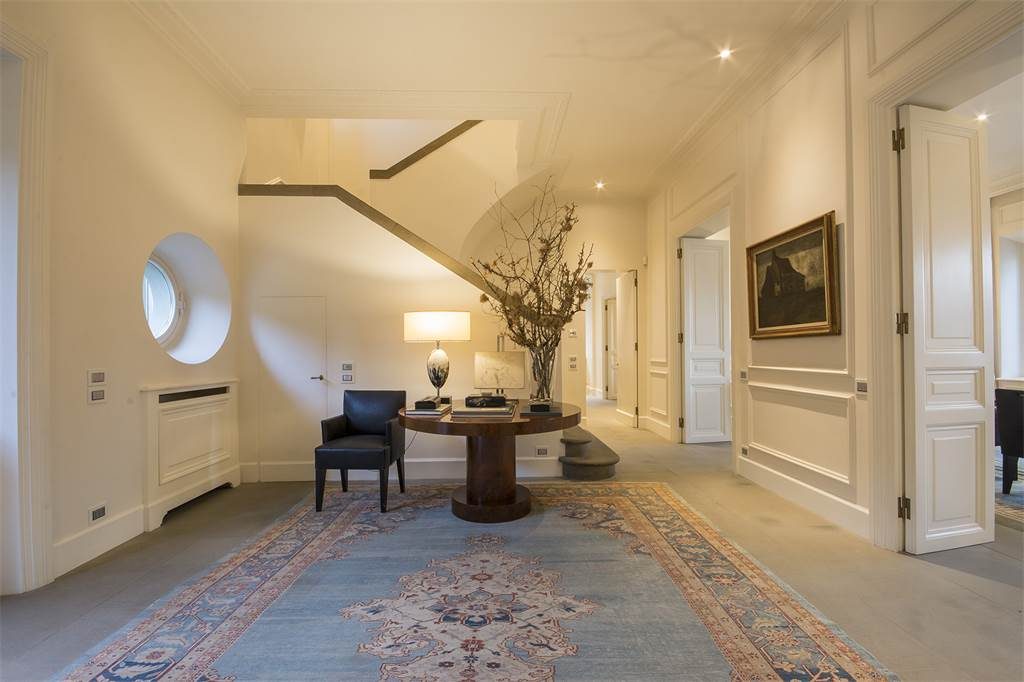
The entry of the home lets you know you’re in Europe but doesn’t feel cliché. Based on this picture, I’ll admit to being surprised in thinking the entry was carpeted, but I can report now that it’s stone. In fact, the home’s floors are either stone (ground floor) or wood (upper floor). In case you were fixated on the flooring, this is a two story home with living, dining, kitchen staff quarters and master suite being on the main level. Upstairs are there is a study/library with eye-watering views of Florence along with the remaining bedrooms with en suite bathrooms.
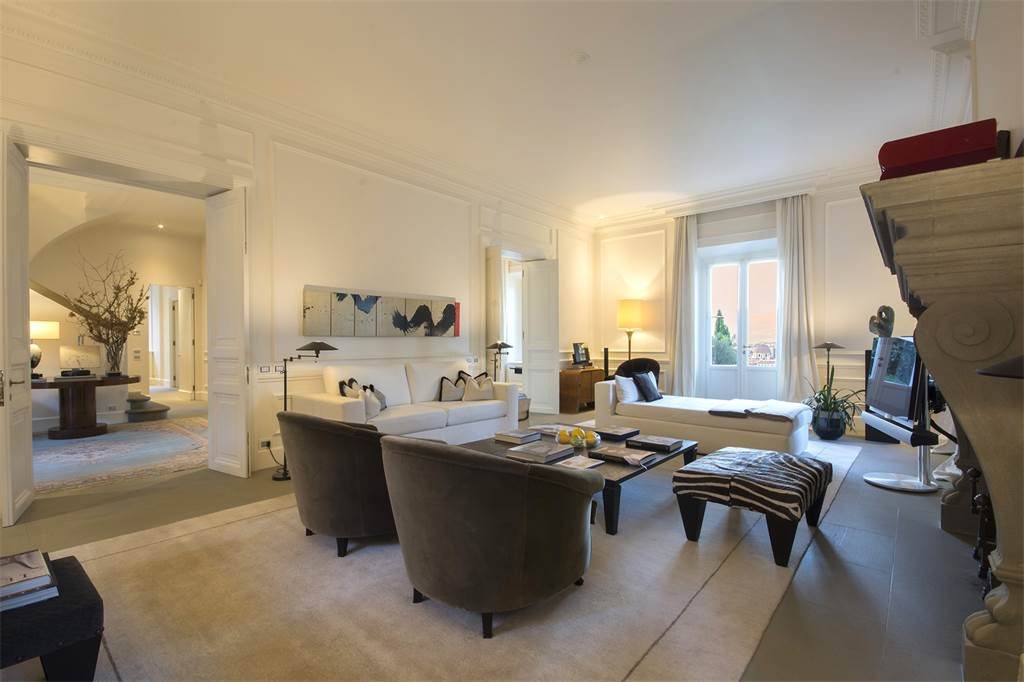
Left doorway is the entry, smaller right doorway leads to dining room.
The living room is directly off the entry with a combination modern and classic feel. Clean is the word I’d use. While this owner’s aesthetic is more modern, period furnishings and art would not be out of place. As a matter of fact, I’d drop in a large gilded portrait into the middle of more modern furniture.
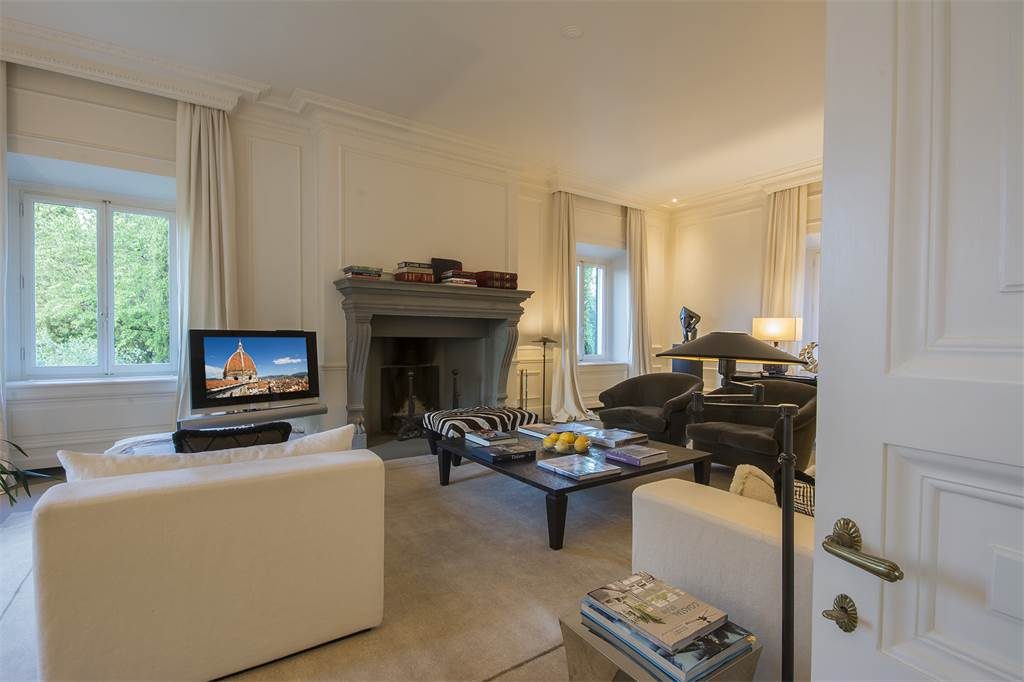
The home has plenty of light with well-placed windows. That peek of a window in the right looks out to the garden and the views of Florence. The period fireplace mantel is another brush with the traditional that makes this home work. The Europeans prefer televisions on stands set to the correct height versus Americans who would want to place the television at a neck-bracing height over the mantle. Back when this home was built, the fire was the “television” people watched.
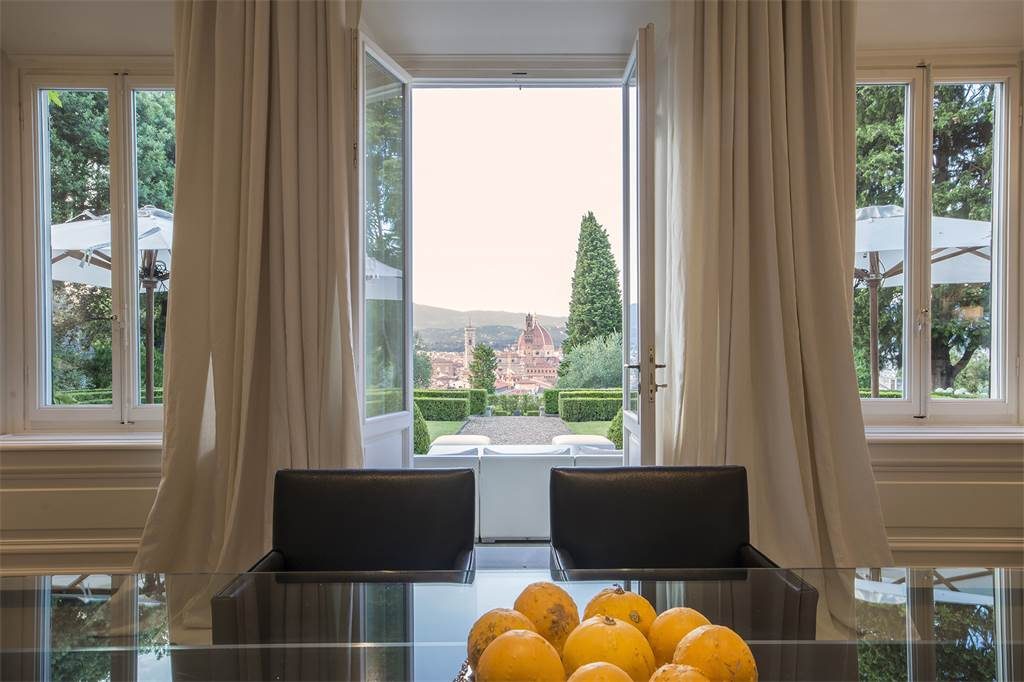
Speaking of that view, I couldn’t go for long without seeing it again. I think what we see here are the owner’s dining seats. After all, they can look at the view any time they want, let guests borrow it for the duration of a meal. Like the living room, there is also a fireplace here directly to the left. A second, informal dining area part of the kitchen. Of course you’ll want to forego rooms and eat outside as much as possible.
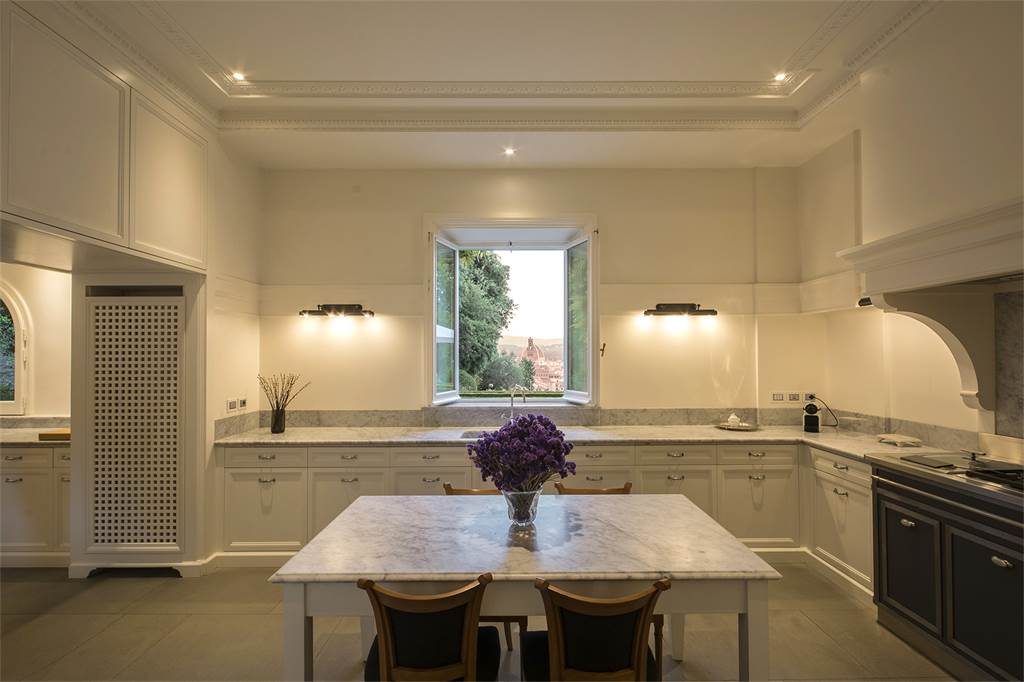
Being in Italy means you have to cook. And certainly you have all you need for inspiration here. Jumbo range, plenty of counter space and lots of cabinets. I also like the uncluttered feel without upper cabinetry. Of course the real star is again the view. Washing dishes never looked so good than from that open window.
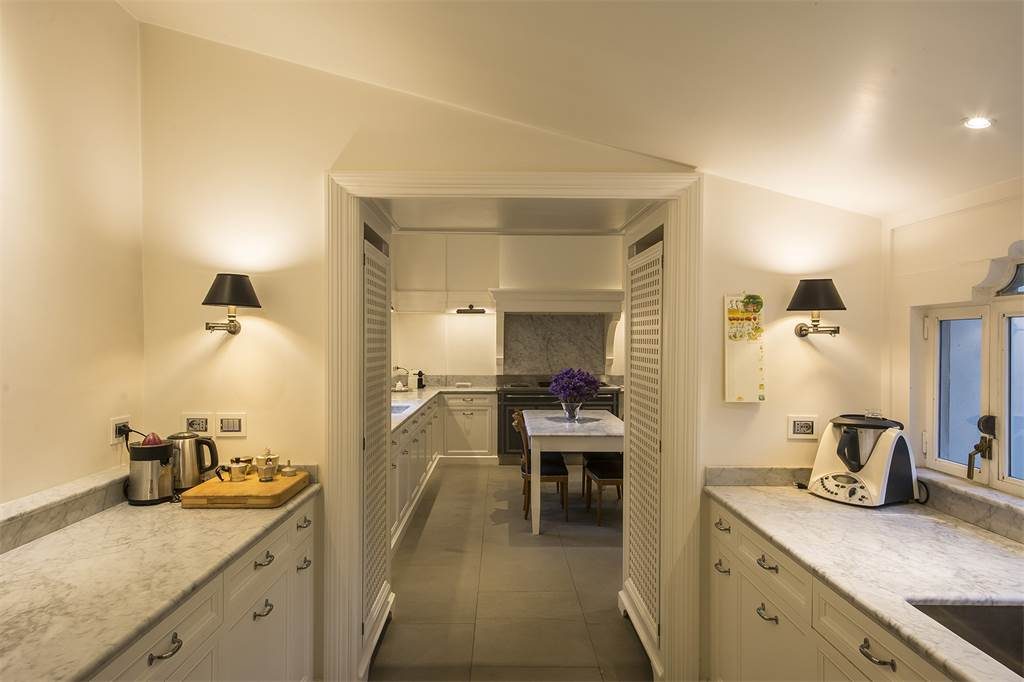
In case you required more storage, there’s a butler’s pantry where you can also store the more mundane (although useful) chef’s tools. Like any good butler’s pantry, there’s a large sink for overflow washing and preparation.
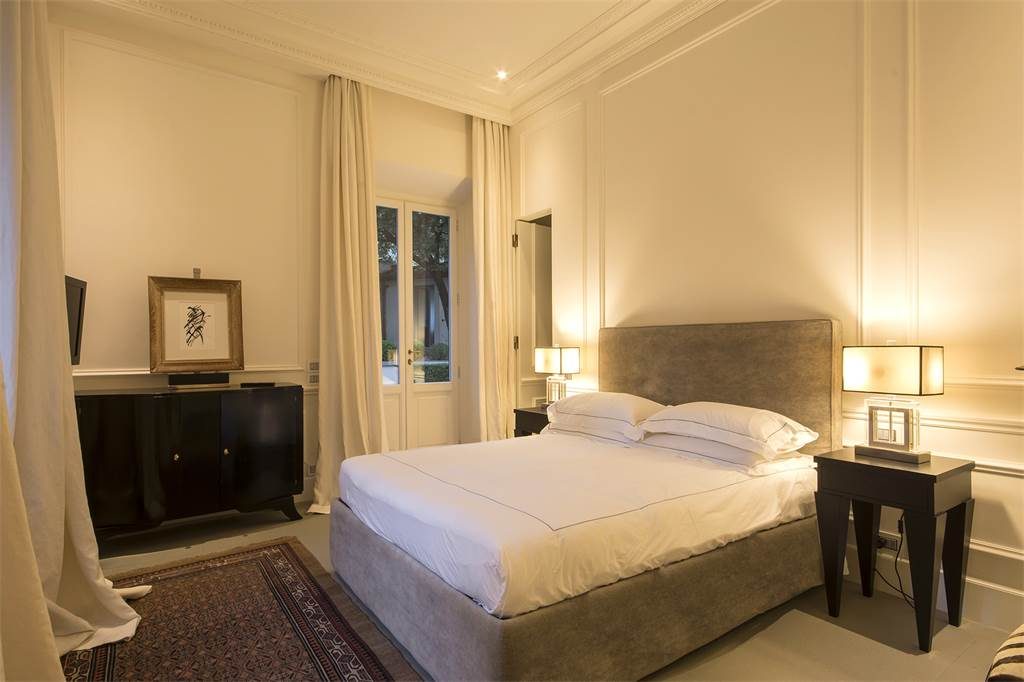
Rounding out the main floor we have the master suite. Super tall ceilings (found throughout to circulate air before air-conditioning and recessed blackout curtains ensure a light-free sleep no matter how jet-lagged you are.
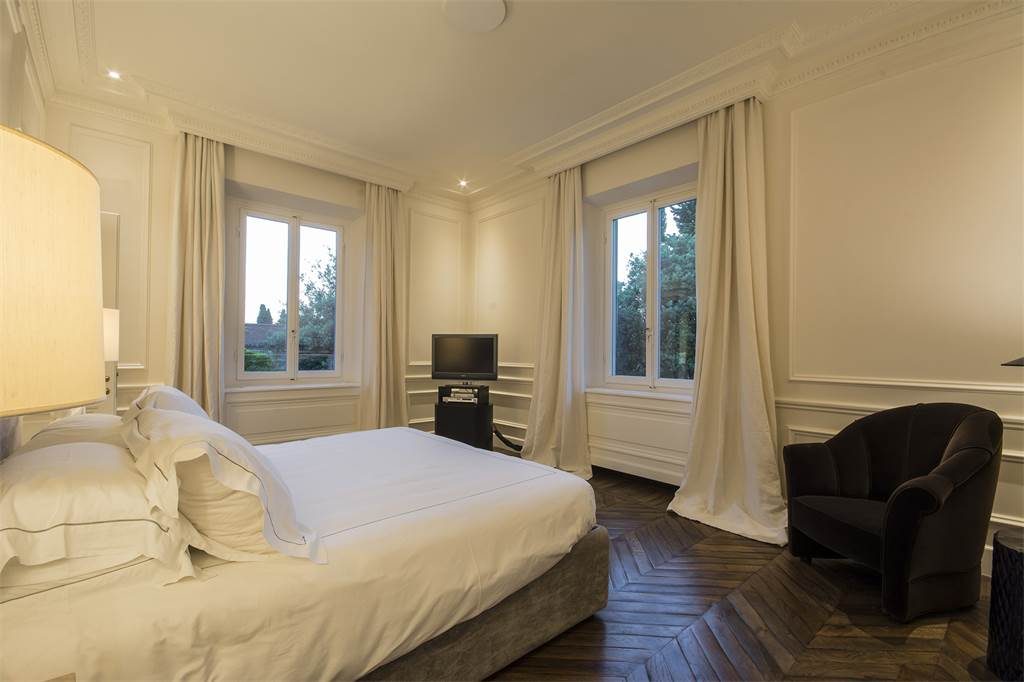
Being a high-rise guy, I like this bedroom suite on the upper floor. The same tall ceilings and recessed curtains as below bit with a more “in the trees” view. Also, for whatever primal reason, I like food floors in a bedroom (rugs welcome, no carpet).
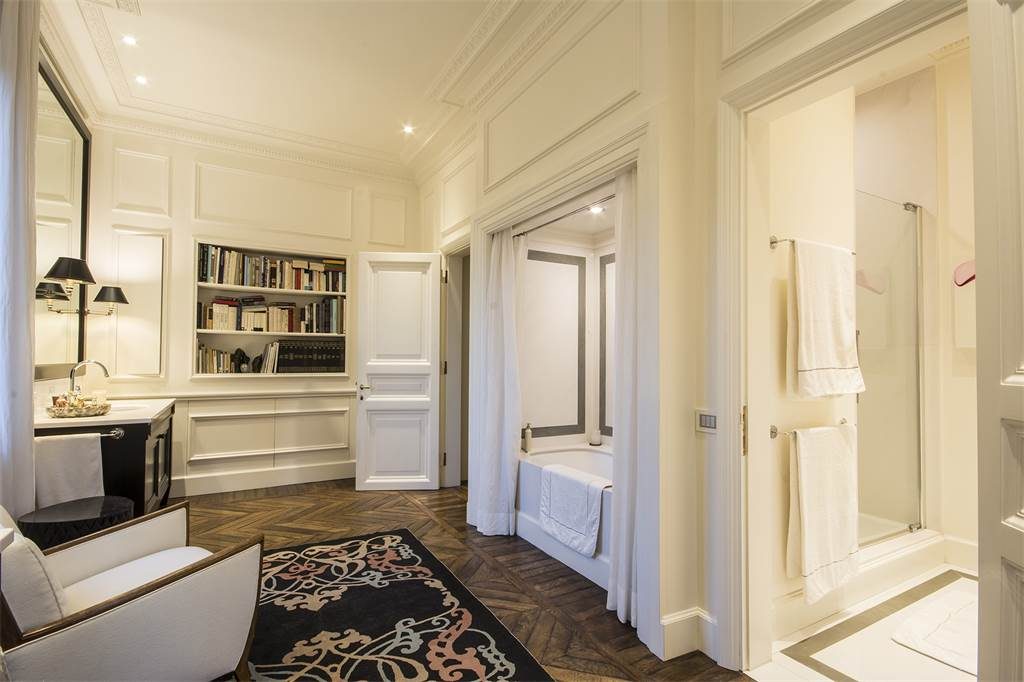
In addition to that bedroom, here’s the bathroom. More wood but also a continuation of the fresh but classic décor. The bathtub feels like a stage while the shower is more secluded … and I like it. The vanity on the left feels like furniture but without the (icky, trendy) vessel sink so often found in furniture conversions.
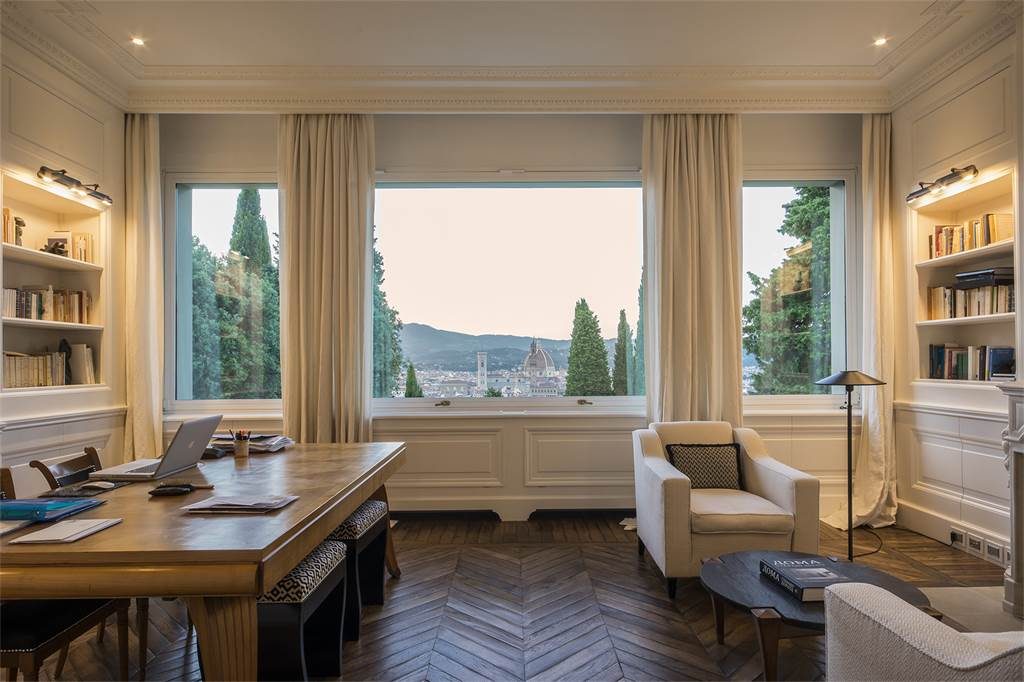
I saved the best room for last. The study is centered on the back of the house in a direct line towards Florence. You can just make out the Duomo in the window. I won’t know how anyone gets any work done in rooms like this (as I write this, I see Paris’ Sacré-Cœur when I raise my head … terrible distraction). Maybe that’s why the desk is at a right-angle to the window?
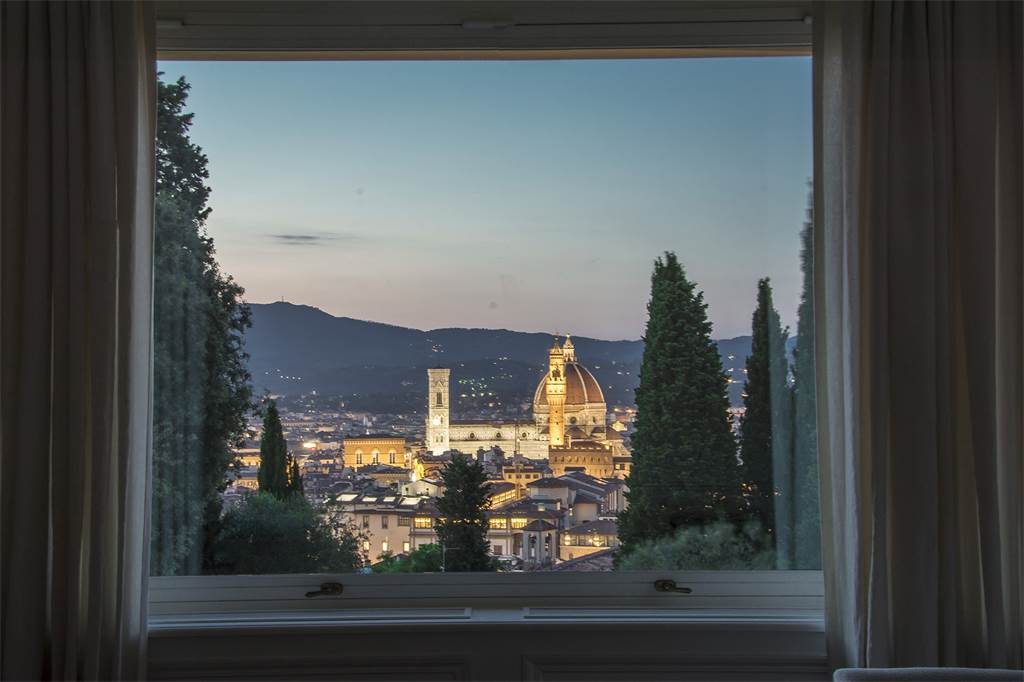
In fact, here’s a twilight view from the study’s central window. To sleep, perchance to dream, indeed.
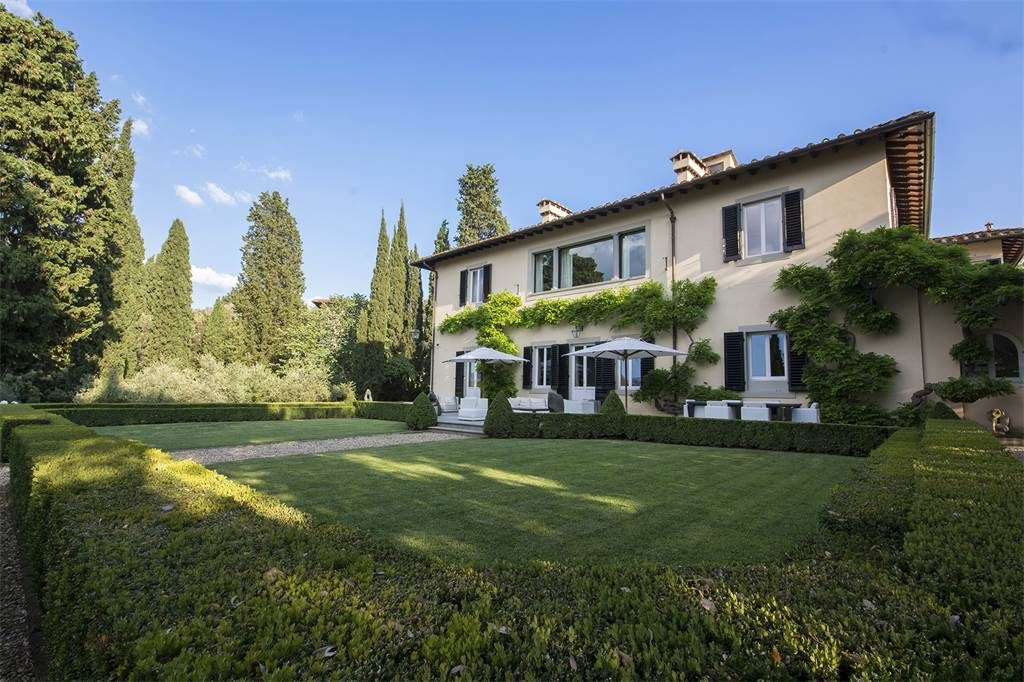
The rear of the house tells the whole story of the views. Every window is a million-dollar view, every French door — $2 million. With that math, this home is a bargain.
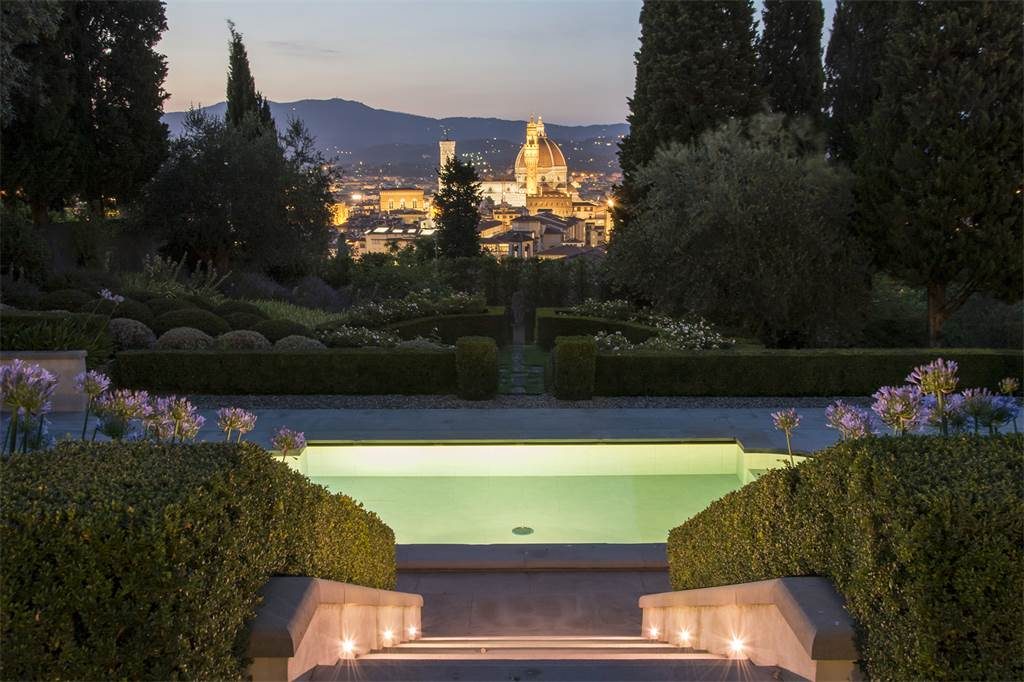
I apologize. Now I’m just rubbing salt in the wound. But really, the view is really that awe-inspiring. Even in February!
Remember: When I’m not stirring up trouble in Dallas, Texas or Honolulu, Hawaii for Candysdirt.com and SecondShelters.com, I’m off scouting interesting locations for a second home. In 2016, my writing was recognized with Bronze and Silver awards from the National Association of Real Estate Editors. If you’re a Realtor with second home clients who’d like me to feature their journey, shoot me an email sharewithjon@candysdirt.com

