Live Like a Local: Regency at Kahala Offers a Slice of Old Hawaii
Share News:
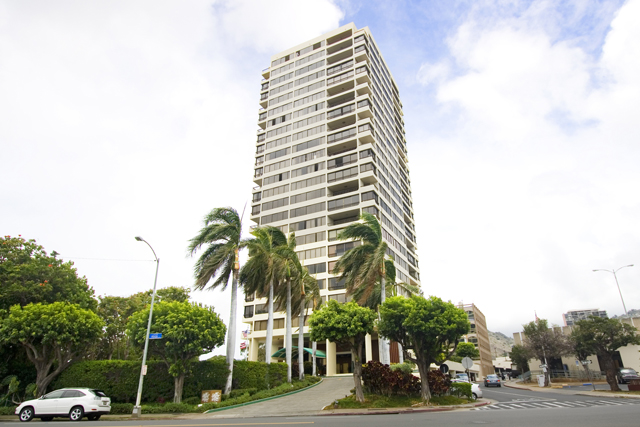
When I say “old Hawaii,” I mean places where locals have lived for decades. These are not the new flashy high-rises in Kaka’ako, but rather buildings like this one that rose from the ground in 1969. The Regency at Kahala is a tall, 20-plus-story slice of Hawaii.
There are four units per floor … a one-bedroom, two two-bedrooms, and a three-bedroom unit. There are minor differences in square footage in the same floor plan due to some units having enclosed their patios (and you know how I feel about that!).
Sunday, I braved sheets of rain to walk over to a quadruple open house that featured two one-bedroom units and one example each of two- and three-bedroom units. My favorites were the one-bedroom and the three-bedroom units, which mostly came down to view. These two face the water, though on Sunday they all faced the rain.
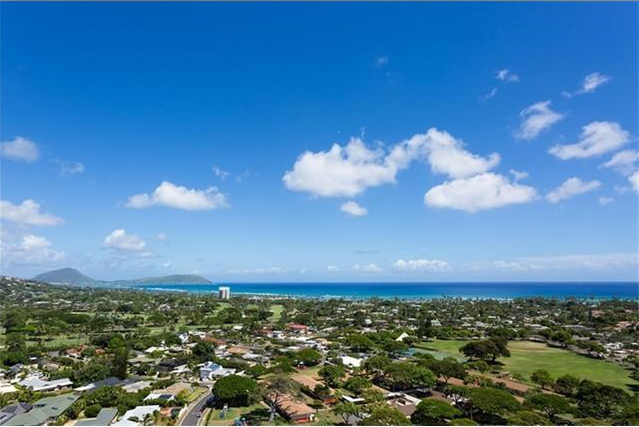
Killer Views from Unit 21B on a Drier Day
The views from this side of the building encompass Koko Head (distant left), the Kahala Hotel (very famous, very luxe) and the great ocean beyond. Were you to turn to the right, the view runs all the way to Diamond Head. That’s one great, long expanse of water. The other side of the building isn’t bad either, with far-reaching mountain views, but I’m a water-view guy.
Methodically, I began on the lowest floor and viewed the one-bedroom 4B.
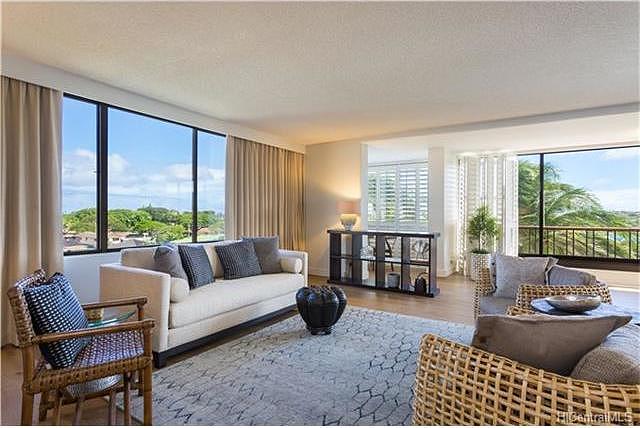
Unit 4B is a one-bedroom, one-bathroom home with enclosed balcony containing 1,320 square feet … pretty generous for a one-bedroom wherever you live (and especially in Hawaii). It’s listed with Patricia Choi with Choi International for $1.25 million. This unit’s views are treetop for those who dislike heights but still want all the amenities of a high-rise.
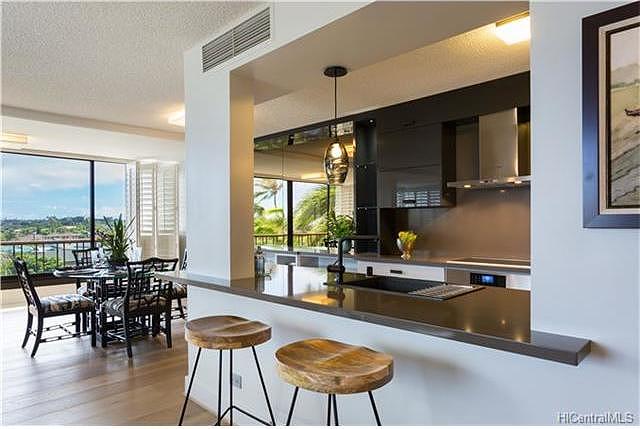
This home is freshly remodeled with new everything … well, almost. Every surface was touched except the popcorn ceilings. Trust me, they’re not making a comeback. You’ll want to scrape that off should this be your next second shelter. As annoyances go, popcorn is pretty minor because everything else is so well done. It’s just a mystery.
The kitchen is very high-tech and glossy. There is no gas in the building so it’s induction cooking. The kitchen has also been opened up from the original configuration. Three of the four open house units had done this and it’s a remarkable improvement.
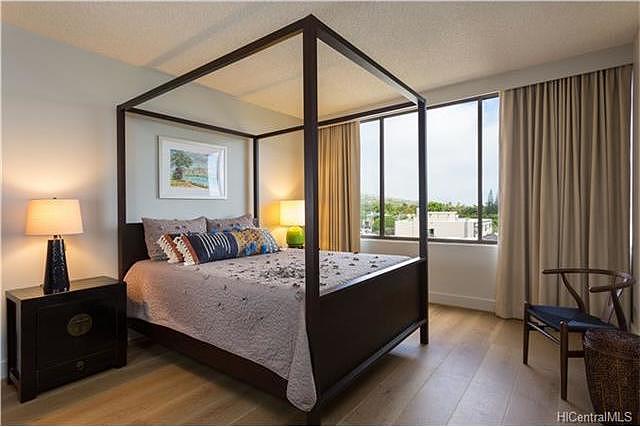
Like I said, it’s a BIG one bedroom. Plenty of window space and blackout curtains. With the ocean view comes the morning sun. You can also see better in this picture the extra-wide plank flooring throughout. It’s a great mid-tone shade of browny-grey. It really makes the place.
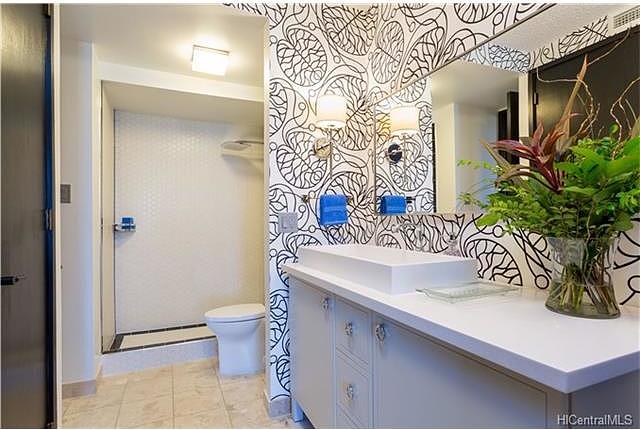
The bathroom got its own makeover with new floors, tile, and vanity. Finish off that shower with a glass wall and you’re set … but be warned. Hawaii has really, really hard water that spots glass from across the room. So install glass if you’re a pro with a squeegee, otherwise do what this owner did and use a shower curtain.
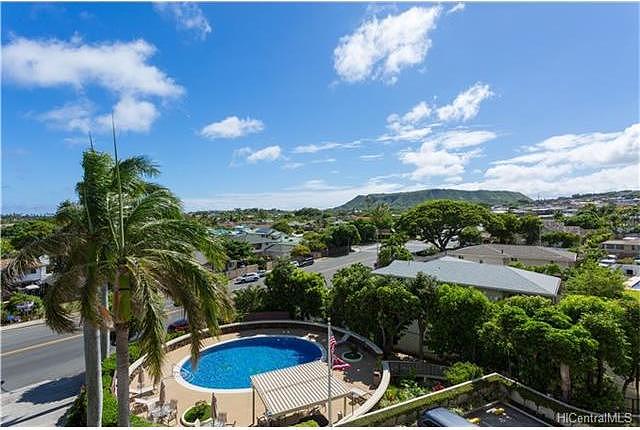
As I said, the fourth floor is a treetop view. Here we can see the side view towards the back side of Diamond Head along with the building pool in the foreground. What’s good about this high-rise is that it’s pretty isolated within a residential area, so views, regardless of what they are, go for miles.
From 4B, I headed up to the three-bedroom, two-bathroom unit 9A. Covering 1,606 square feet, this is the largest unit floor plan in the building (without combining units) and has 224 square feet of lanai space. This home is listed with Sanjay Arora from Scott International for an even $2 million.
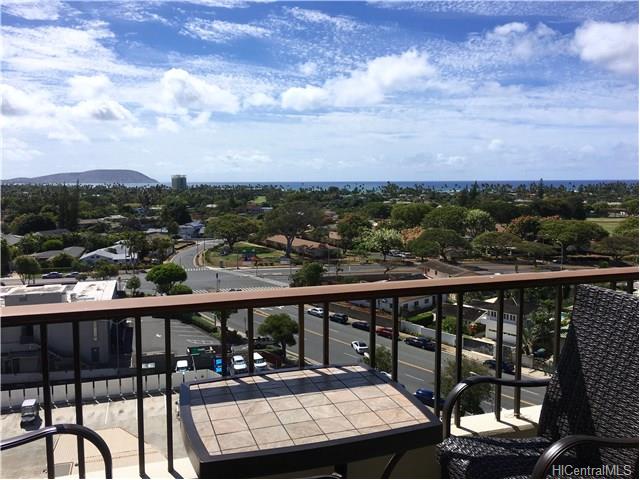
Sea Views From Unit 9A
As you can see, the ninth floor gets you above the tree line and opens up the ocean views. You may be wondering why there’s such a busy road out front. That’s because this building is feet away from the Kahala Mall. It’s a local’s mall … no Neiman’s or Gucci here. It’s filled with what you need for day-to-day life … like Macy’s, myriad banks and restaurants … including the state’s first Whole Foods and a movie theater. This proximity makes the Regency a convenient building.
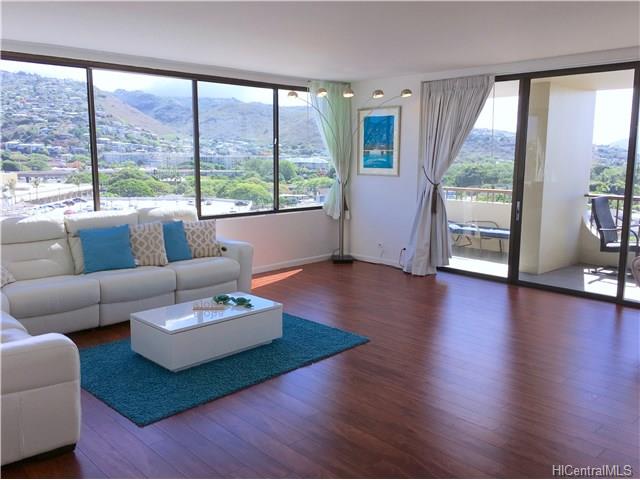
The living room is spacious with views from the mountains to the sea. As you can see on the right, this unit has kept its balcony. Unlike Texas, the only time you want to be indoors is when it’s raining in Hawaii. So having outdoor space is, for me, a must have.
The kitchen is to the right of where this photographer is standing and didn’t offer any great pics. Suffice it to say that the original teak cabinets have been restored and the wood looks great. Slap on some new knobs and pulls and away you go. The kitchen has also not been opened so imagine in this picture that the sofa is facing the TV, hung from the kitchen wall others have removed. Open or not, your choice.
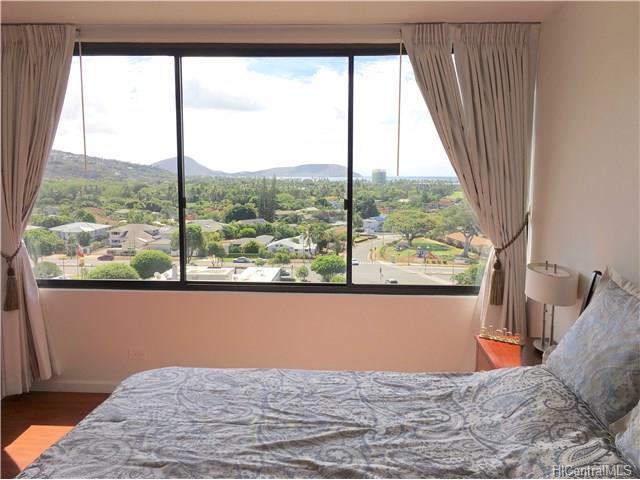
The master bedroom is a nice size and offers views to keep you awake (if you could see in the dark that is). The views of the water and Koko Head are TDF. Once again, blackout curtains to keep the morning sun out of your eyes.
Depending on your taste, the bathrooms could use a refresh. Cleverly, the two guest bedrooms share a Jack and Jill setup, sort of unusual in a high-rise.
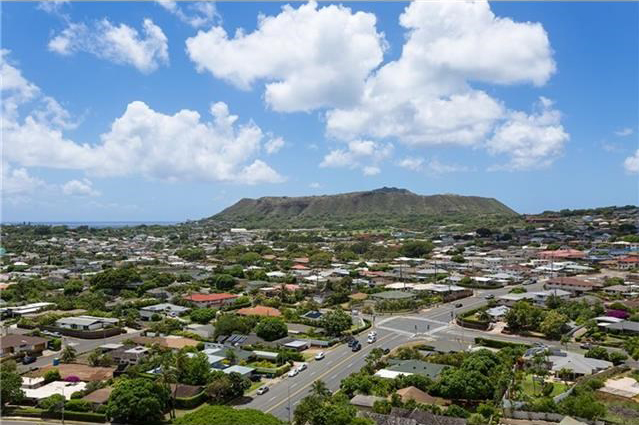
The Back of Diamond Head from Unit 17D
The last two units in my tour are both listed with Suzy Hemmings of Berkshire Hathaway Hawai’i. You may recall Suzy from last year when we featured her oceanfront listing on Kalakaua. Both of her listings are part of the same estate. First up is unit 17D, a two-bedroom, two-bathroom home with 1,614 square feet listed at $1.45 million
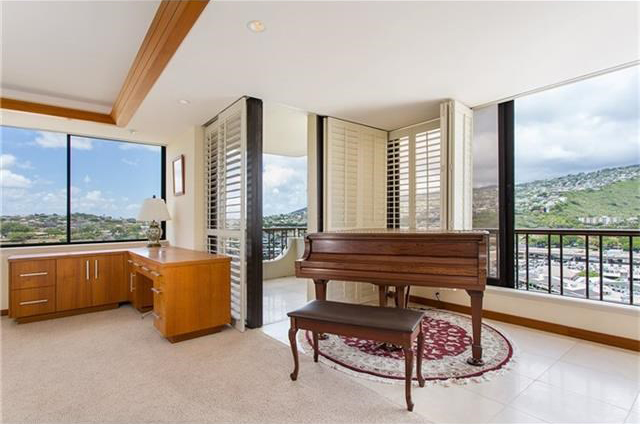
While this is an odd picture, suffice it to say that 17D has a nice large living room similar to the other units in the building. You can see that stub wall with the louvers … that’s the original line where the full-length lanai would have been. Here, just the corner has been preserved. The view out the right windows is of the mountains. There is a highway in the distance which makes the enclosure not as egregious as in other units. The noise isn’t deafening, but it’s audible.
To get your bearings, the photographer might be resting his/her bum on the kitchen island.
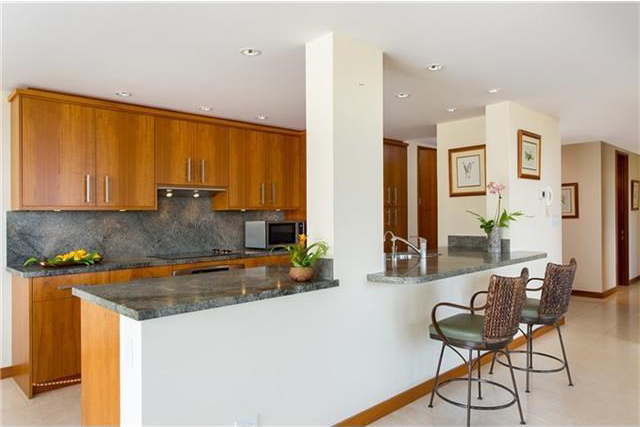
And as you can see, it’s a nice kitchen. Pretty freshly remodeled by part-time owners, so not a lot of wear and tear. The marble is called Rain Forest and is found throughout the unit. In the kitchen it’s honed while in the bathrooms it’s polished.
You may be wondering about the post in the islands in this building’s open kitchens. That’s the plumbing stack. You see, when the building was built, the architect had no clue open concept would be popular so he didn’t worry about hiding water lines and drains in corners. It doesn’t look bad in person and it’s a long chalk better than a closed-in kitchen … in my opinion.
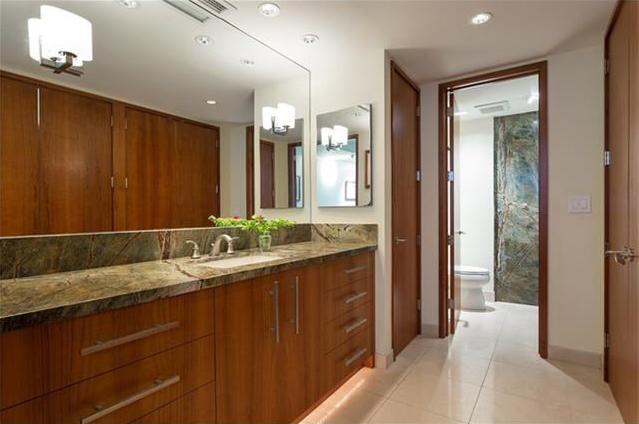
I’ll skip gushing about the bedrooms. They’re nice with good closet space, but I wanted to highlight the bathrooms. Above we see the master with the same Rain Forest marble as the kitchen, but look in the distance … the shower is also clad in the same stone … in full slabs … not little tiles. That’s some serious money and attention to detail. Given the detail in the stone, it’s a magical effect.
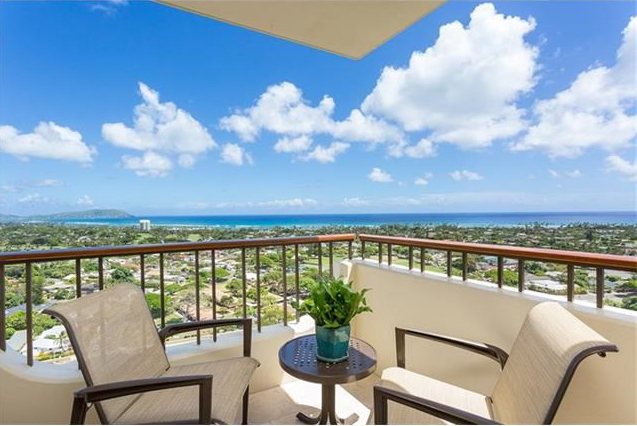
A Corner of 21B’s Lanai Survives
Let’s whirl on up to the pièce de résistance, unit 21B. It may be a lowly one bedroom, but the views are what it’s all about. Like I said, it’s another of Suzy Hemmings’ listings … this time 1,356 square feet (mostly enclosed lanai … boo!) and $1.25 million.
Like I said, B is the corner for me. The views are the best.
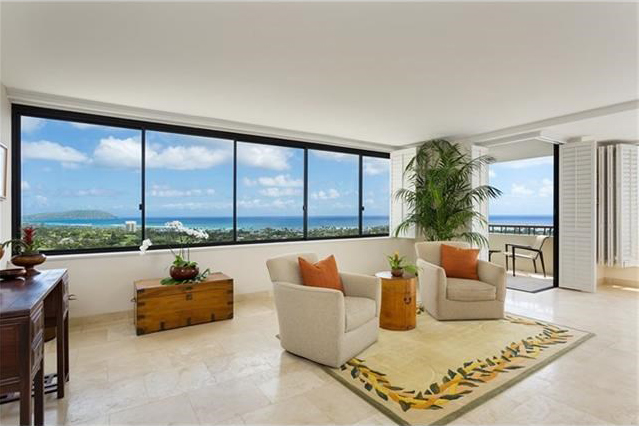
From the living room you can see that the chairs are clearly facing the wrong way. I’d be tempted to build a dais to place chairs on so I was looking right-smack out the windows. It may look odd, but the second anyone sat down, they’d know. Even in the rain the view was tantalizing.
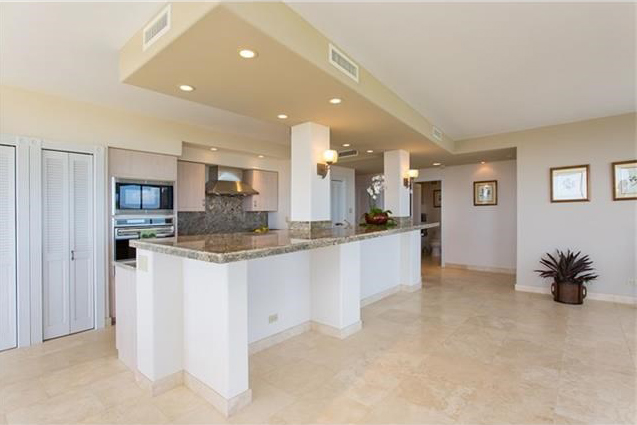
As you can see, the kitchen has been redone with Wolf and Sub Zero appliances. The ceiling has been lifted as much as possible while still accommodating the AC venting. The floor is stone and you’ll appreciate it’s coolness under foot. While not the same stone as 17D, it’s clear these owners were as stone-happy as I am.
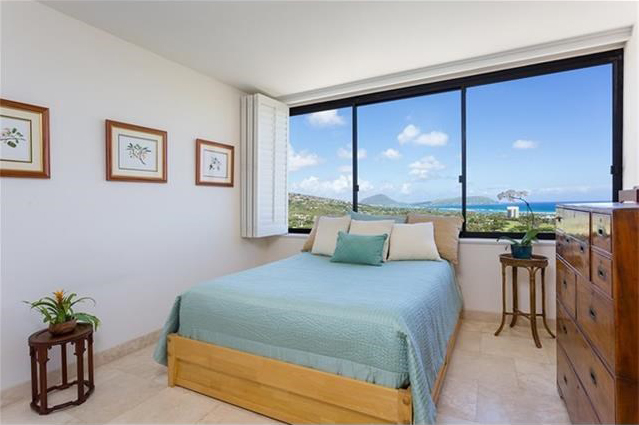
I’ll admit, the bedroom is oddly staged. You’d turn the bed 90 degrees to take advantage of the view rather than turn your back to it. But at any rate, furniture placement is the absolute easiest of fixes. You’ve got great window space and equally great views. Not much more to ask for.
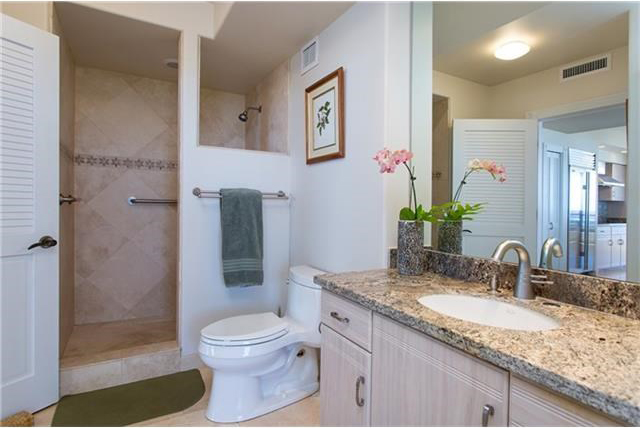
The bathroom has been redone too. I like the shower setup. It’s open for light, but closed enough to water isn’t splashing everywhere. Again, like its sister listing, the stone matches the kitchen.
I could be very happy in 21B. However, if I needed to accommodate more than myself, perhaps one of the larger, more bedded units would be the smarter buy … nah, they can all get a hotel room … maybe over at the Kahala Hotel so we can wave to each other.
In the end, if you’ve a million to spend on a second home in Hawaii and want more space and an enviable location, check out the Regency at Kahala, and tell ‘em the rain man sent you.
Remember: When I’m not stirring up trouble in Dallas, Texas or Honolulu, Hawaii for Candysdirt.com and SecondShelters.com, I’m off scouting interesting locations for a second home. In 2016, my writing was recognized with Bronze and Silver awards from the National Association of Real Estate Editors. If you’re a Realtor with second home clients who’d like me to feature their journey, shoot me an email sharewithjon@candysdirt.com

