A Modern Take on a Lakeside Retreat: Enjoy the Views From This Stunning Contemporary on Lake Texoma
Share News:
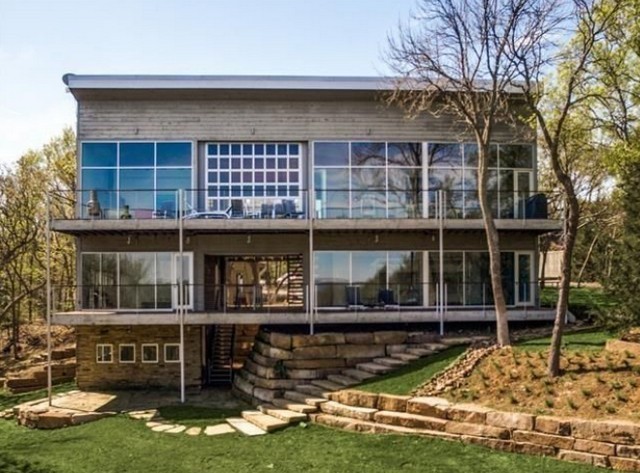
No corney “gone fishin’” knick-knacks here! This four-bedroom, four-and-a-half-bath, architect-designed home on 222 Lou San Rd. in quiet Pottsboro on Lake Texoma features sophisticated contemporary styling, an open floor plan with multiple spaces for entertaining, and floor-to-ceiling windows facing the lake, plus 3,500 square feet of deck on multiple levels affording stunning views. A total of 3,794 square feet of interior is spread between two buildings set on two acres on the south shore of the lake, with panoramic views of the waterfront and islands.
The lot is characterized by rocky outcroppings with dogwood trees where hawks nest; the buildings have been designed to showcase this magnificent natural setting. In the main house, four separate pavilions on two levels are connected by breezeways which can be opened or closed to the exterior by automated glass doors. (Voice to Universe:”Channeling plein air!”)
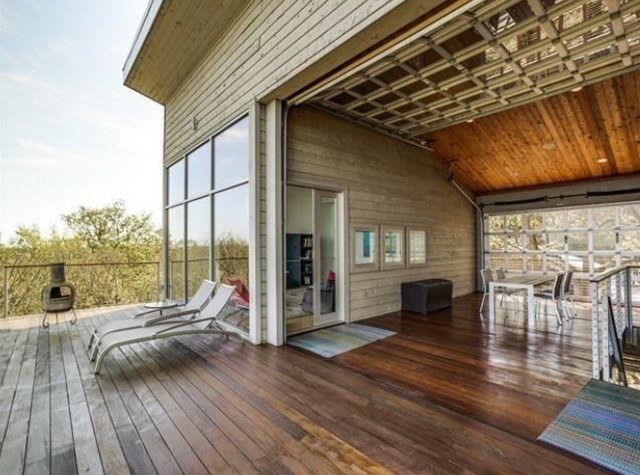
And the interior is just as well thought out and unique …
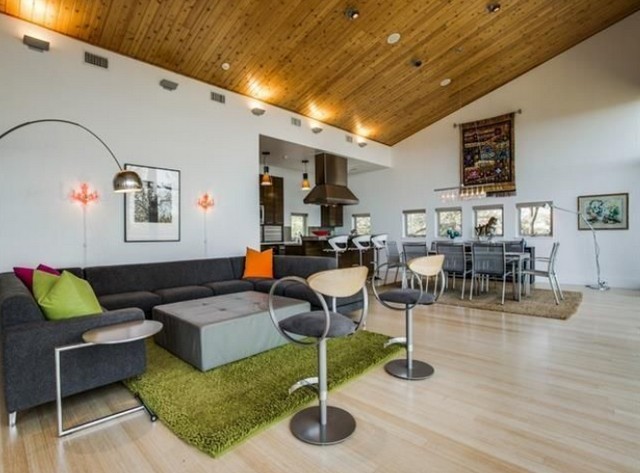
Talk about an open floor plan! On the top level of the main house, a large airy living area opens to the dining space, a modern kitchen warms the room with the soft sheen of stainless steel appliances, and a Brazilian hardwood deck that runs the length of the house. A vaulted ceiling and glass wall of windows facing the lake and its islands add to the spacious feel.
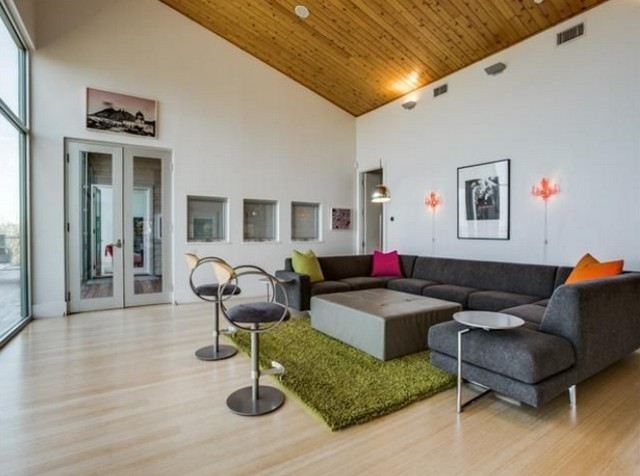
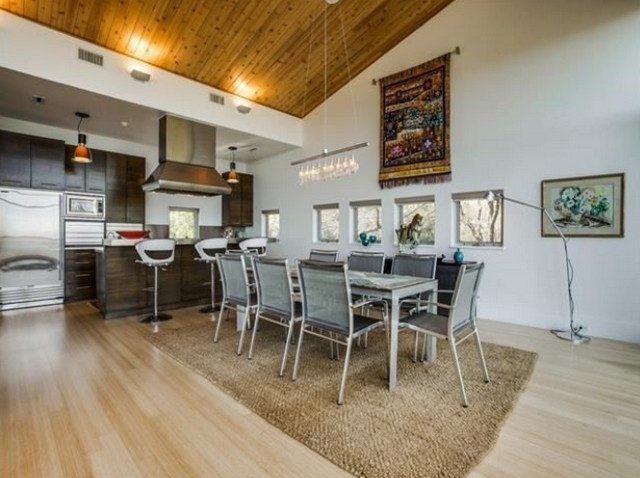
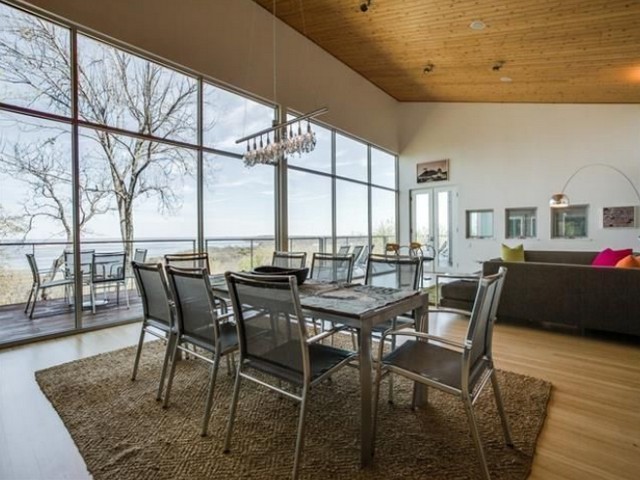
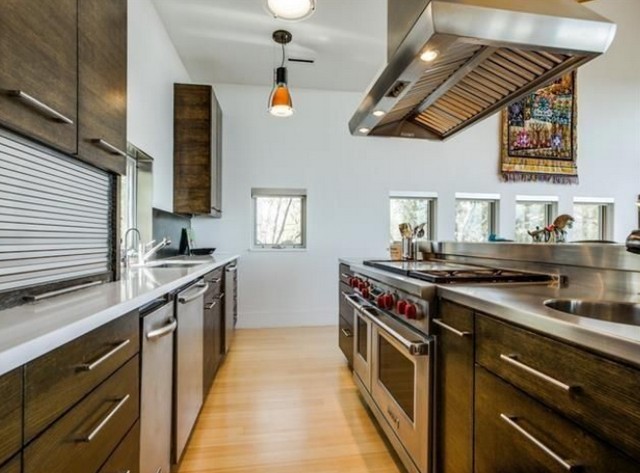
A breezeway opens to a lounge-friendly second living area.
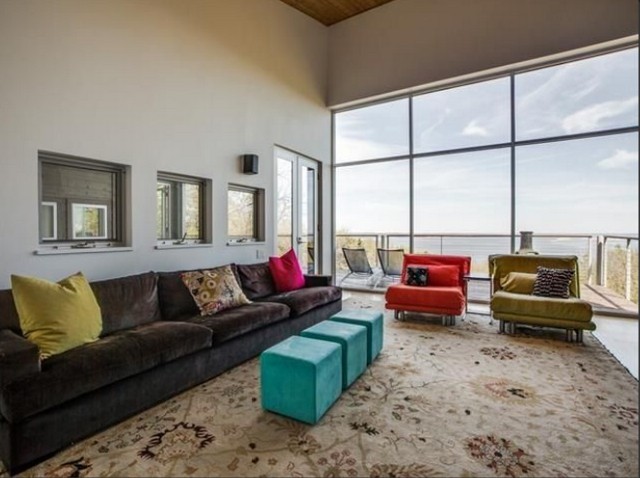
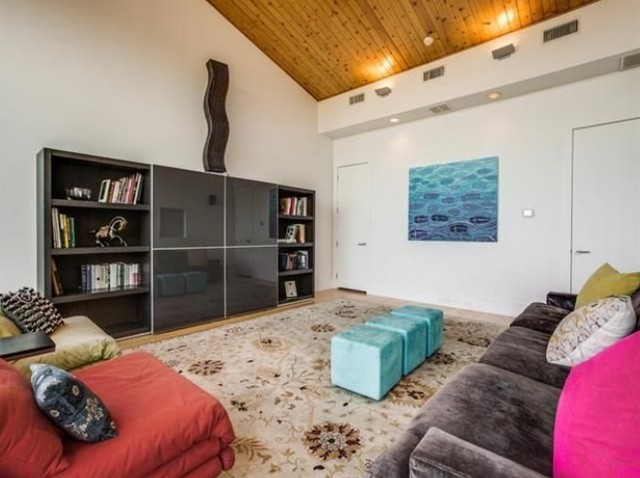
On the ground floor of the main house is the master suite, the lake highly visible via the bedroom’s wall of glass windows and a private deck.
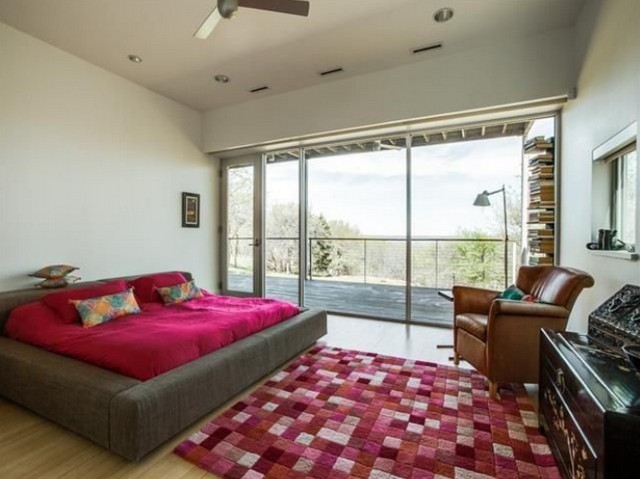
Attached is Zen-like master bath, complete with rain showerhead.
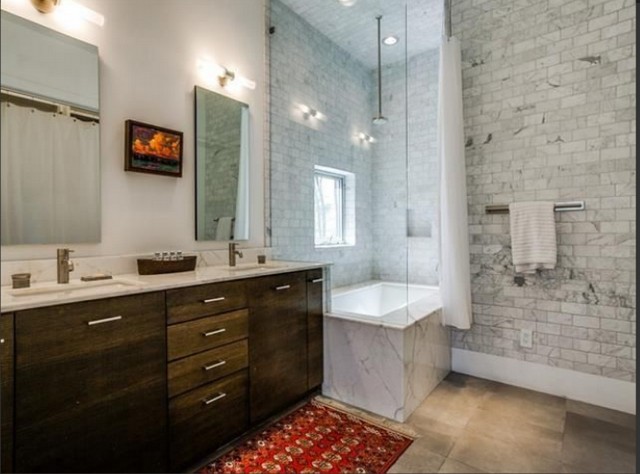
Also on the ground floor is a private suite for guests:
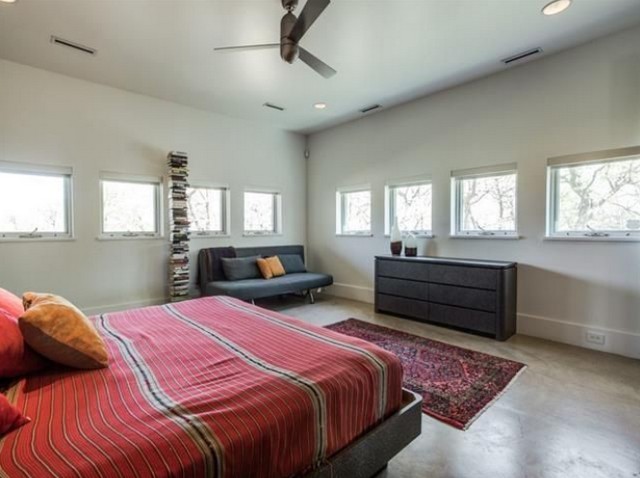
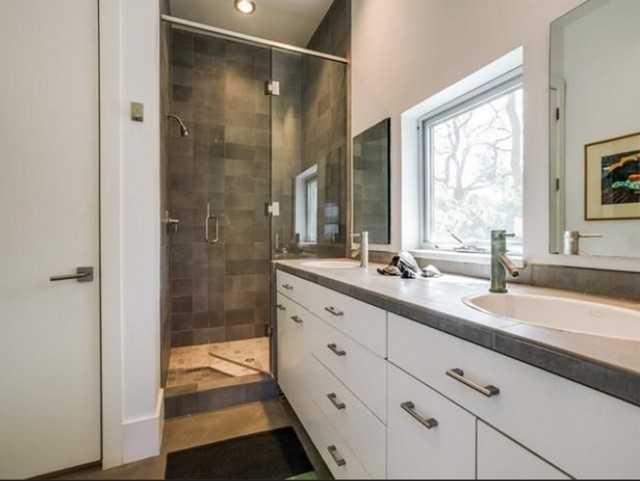
Adding to this, there’s a separate bunk house, with two large rooms for bunks, plus a game room and office within. And, being lakefront property, there is, of course, a dock and a boat slip.
Note the bunk bed frames below, large enough to hold double beds, and on wheels! What a great idea!
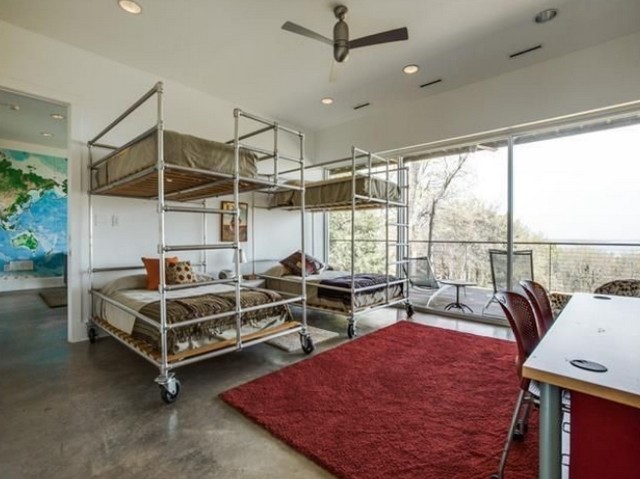
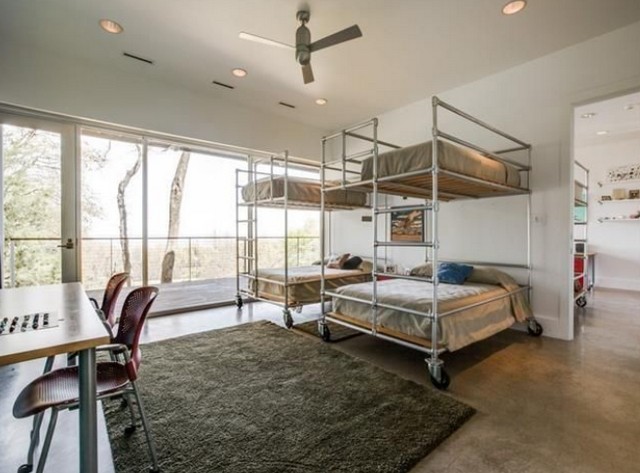
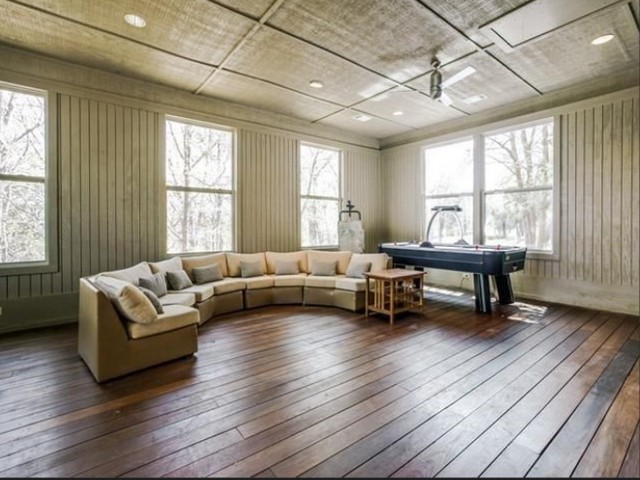
Gathering space for entertaining abounds throughout the house, including in those clever breezeways. Here’s another look at the retractable doors …
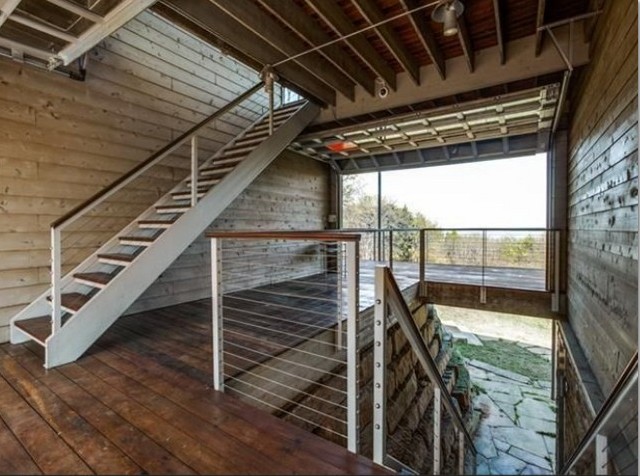
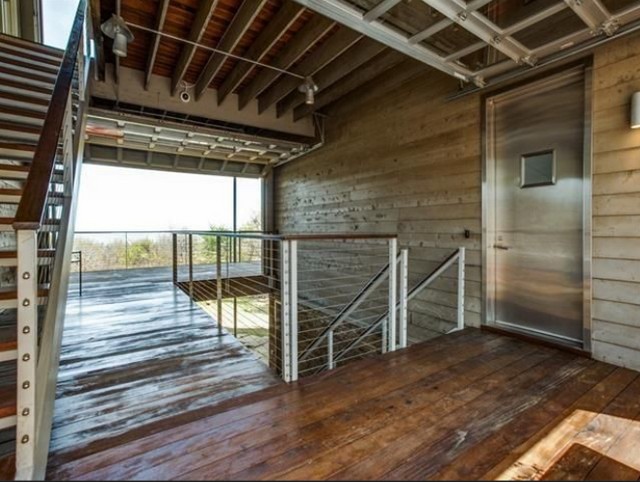
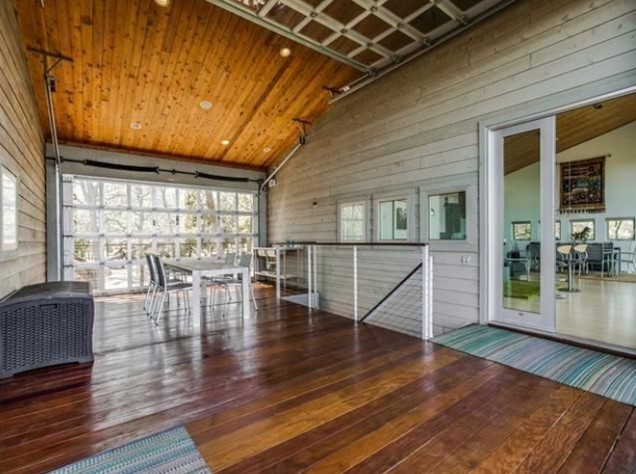
The house was built in 2007, with forward-thinking features: double-pane, low-e glass windows; programmable thermostats; tankless water heater; tech-savvy wiring; an outdoor fireplace; drought-tolerant landscaping.
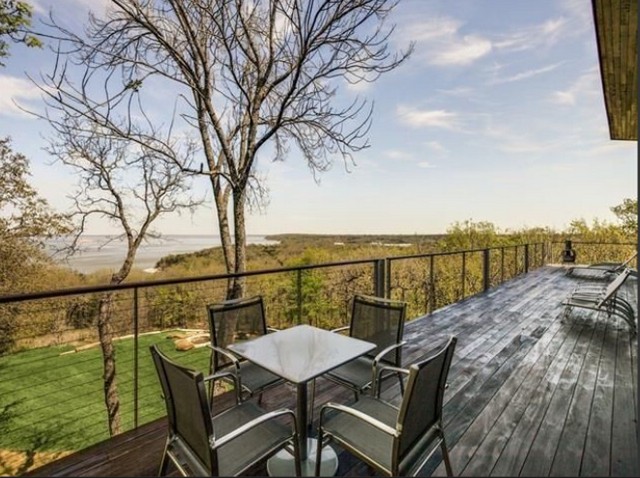
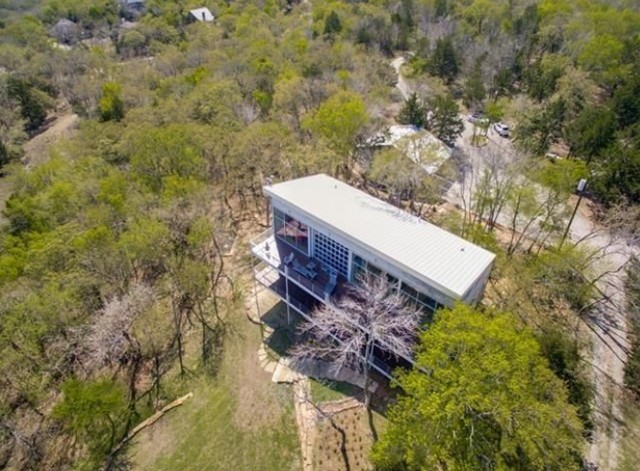 Wouldn’t it be amazing to sit under cover here and watch a summer storm roll in, or recline on the upper deck at night and gaze at the stars? This is a place for big dreams, whether a family gathering mecca or place for corporate retreats.
Wouldn’t it be amazing to sit under cover here and watch a summer storm roll in, or recline on the upper deck at night and gaze at the stars? This is a place for big dreams, whether a family gathering mecca or place for corporate retreats.
It’s listed at $1.695 million by Ed Murchison of Virginia Cook Realtors, who tells us there’s an adjacent 24 acres also for sale, for those who would wish even more space. FYI, Google Maps doesn’t seem to recognize the address 222 Lou San Rd., Pottsboro, but you’ll find a map accessible via the Ed Murchison link above.


Love the garage door wall…and the wheeled bunk beds…what late-night mischief I would have…:-)
Yes, the doorways are super cool, and the bunk beds on wheels are brilliant, especially if the doorways are wide enough to move beds from room-to-room.